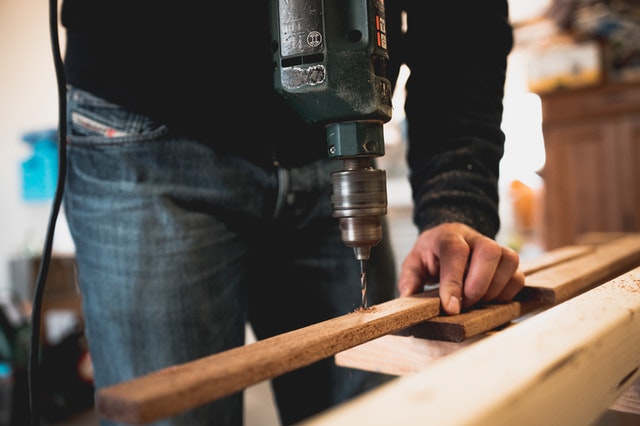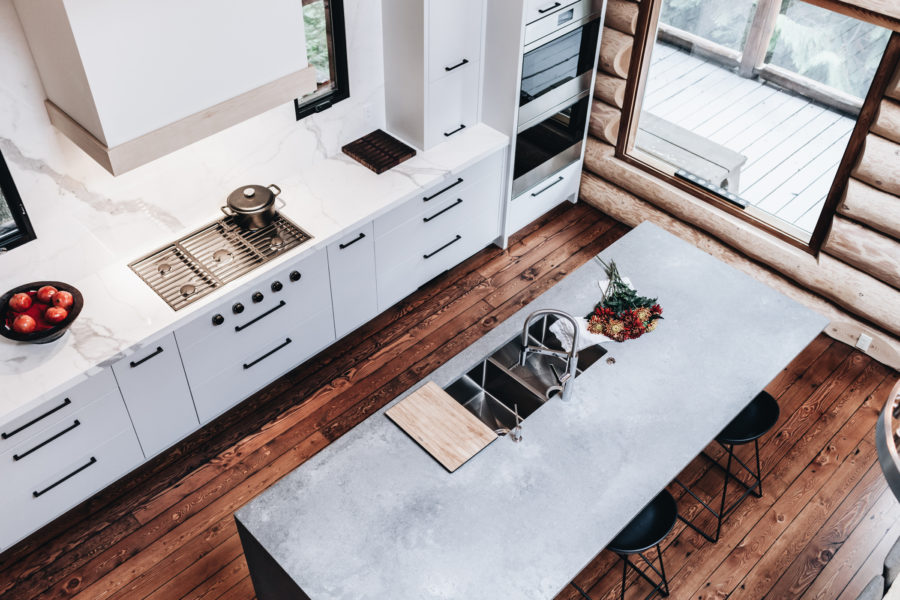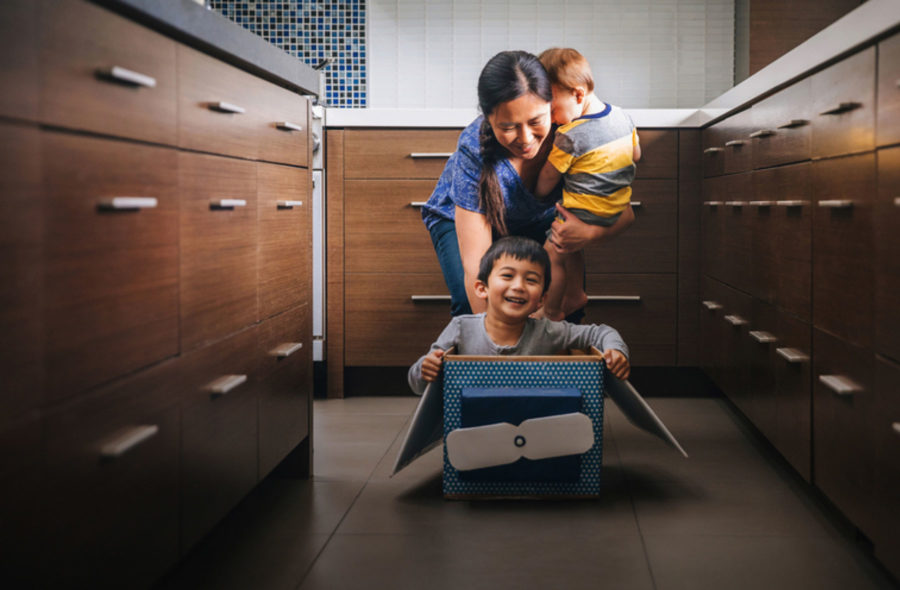Getting the design of your new dream kitchen right is the most important task of your kitchen renovation or remodeling project. Often, homeowners will jump ahead and begin planning and dwelling on what appliance they’ll pick, and the finishes they’ll use – while making common mistakes in their kitchen design that make the space less functional and certainly no dream kitchen.

The kitchen is less of a room, and more of a living, breathing appendage of your home. It’s a representation of familial values, of good company, and of curated chaos. When they’re designed improperly, they fall to the wayside of usefulness and our collective culture as chefs and as social beings end up paying the price.
Get it right, however, and watch the proverbial stars align. An intuitive, well-designed space lies at the center of enjoying the proverbial heart of the home.
In this post, we’re looking at some of the most common mistakes people make during the kitchen design process, and how to avoid them.
Ignoring the Kitchen Triangle
The kitchen triangle, comprising the sink, stovetop, and food preparation space is a kitchen must-have that should never be ignored. The kitchen triangle is a workflow principle that places the most important and most-used stations in the kitchen close to each other, ensuring a fluidity in the space that contributes to ease of use, intuitive space planning, and access to food preparation spaces, waste bins, refrigeration, and various kitchen storage spaces.
Without the triangle layout, homeowners may find themselves separated from the sink, or refrigerator by a kitchen island, or walking a few extra steps too far during times of intense culinary creation; doesn’t sound like much, but over time, you’ll grow to resent your choice and wish you paired these critical stations within arm’s reach from one another.
Functional design is a staple of the Kitchen Art Design process, and to overlook the idea of a kitchen triangle isn’t something we take lightly.

Designing for Other People
This is your dream kitchen you’re designing. Not your mother-in-law’s, not your neighbours, and not your “friends” with whom you’re always subconsciously competing. When you’re designing your dream space, think about your lifestyle and how you use your current space. Design your kitchen for you, and no one else.
Address pain points you recognize that exist within the current design of your kitchen and find ways to eliminate them from popping up in our new space. Aside from aesthetic changes, how we interact with our kitchens is part and parcel to enjoying every inch of them. Find the lighting is all wrong? Find ways to illuminate your new space. Think you’d prefer solid surface countertops over the industry darling quartz? It’s your space — design what you need to check this dream off your bucket list, and stop worrying about the Joneses.

In addition to designing a space that doesn’t speak to who you are, you’ll likely end up with too much, or overthinking the space entirely. This could mean blowing out a wall to include a massive island, overcompensating with too many cabinets, or gigantic industrial grade appliances that aren’t necessary or relevant to your cooking style. This is your dream kitchen – design it the way you want!
Underestimating Storage
We know we just said too much storage can mean you’ve designed your kitchen to explicitly impress someone else, but there’s a delicate balance when it comes to storage; you can never have too much, but how you choose to integrate storage to a kitchen design speaks to how you’ll use the space, and it’s not always about sheer square footage.
Less is sometimes more, and we’re big believers in ample smart storage solutions, rather than a plethora of cabinet space that may or may not remain half empty for the next 5-6 years. Take stock of what appliances and kitchen gadgets you use most, what you plan to integrate into your cooking style, and how you can stylishly and intelligently store and maintain a clutter-free kitchen with creative storage solutions.
Allocate space for what you need, what you use – and how you envision using your new space – chances are this means an increase to current storage, and we’re supporters of that – but overdoing it on the storage front is another form of bad design; we’re seeking balance and purpose in our collaborative design, not excess.
Overcrowding the Space
It can be easy to want to work in every last ounce of gourmet kitchen luxury, like a hidden fridge, a massive industrial inspired stovetop, a double range, or in-floor radiant heat – but the key to designing a usable, practical space is having the sense to stop and formulate a realistic plan that accommodates your budget, your lifestyle, and your physical space.
Plan your kitchen to address a level of foot traffic that won’t impede your ability to use the space. Typically, this means 1.2 meters between open cabinet doors to ensure everyone and everything has enough space to move in and out of the kitchen.
Overcrowding with features is also a great way to reduce valuable counter space, destroying any expectation you may have had about a vast open concept food prep space you’re currently missing. More stuff and more features mean less open space and more clutter. Work in tandem with storage solutions and a slightly minimalism-biased outlook of excess features to develop a strong, sensible harmony.
Poor Lighting
The best space ever doesn’t mean much if you can’t see what you’re doing. One of the most common mistakes we see people make in designing their new kitchens is neglecting to include lighting as part of the conversation. A bigger space needs more light. Shifting your position within a space means changing current lighting positions, and tweaking the entire identity of the kitchen space is dependent on the light!
Light is a key factor in cooking, in using our spaces as the heart of the home, and for using the kitchen in its modern iteration as a space that’s used for much more than cooking. Lighting is key to developing senses and energy within people, and if your energy is off – the whole vibe of the new space is going to be thrown off as well.
Always seek to integrate general lighting, tasking lighting, ambient lighting, and natural light sources to complete the trifecta of valuable kitchen lighting prowess.
When you’re planning your kitchen design, it’s important to keep the bigger picture in mind, and not get too caught up in the minuscule decisions that can easily be made down the road.
The design stage of any project is critical to ensure you’re making the best choices for your lifestyle, your budget, your investment, and your fulfillment of a goal to invigorate the heart of your home.
Ready to get started on your new dream kitchen? Book an appointment with one of our expert designers now!