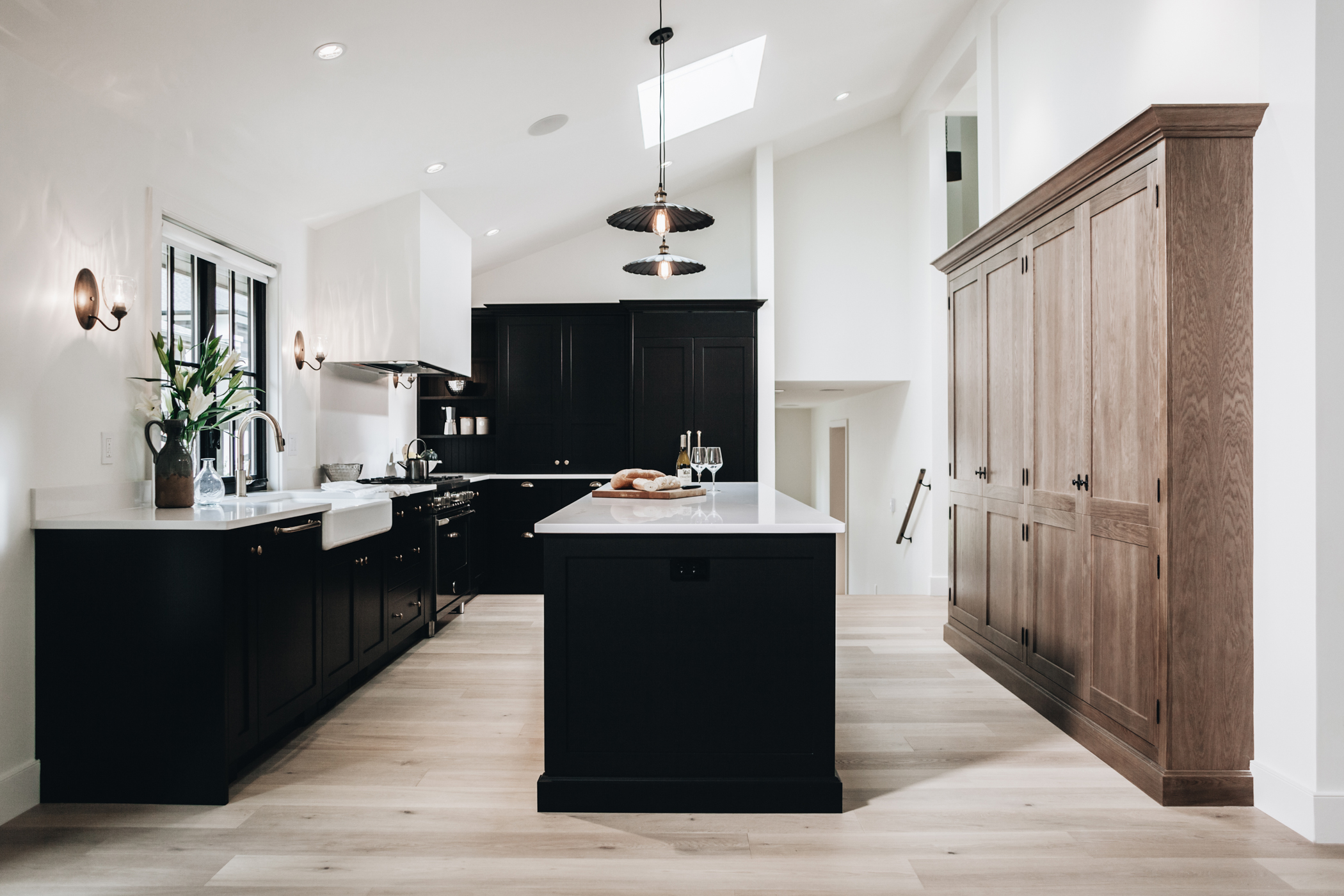
Floor Plan
Eisenhower once said: “planning is useless, but planning is indispensable.” We couldn’t agree more; it’s a true testament to the importance of being able to roll with the punches and adapt to the changes and hiccups that occur along the way. All too often, clients get derailed by issues with electrical, plumbing, colour palettes, or an accelerated timeline – and all of that is to be expected – the key is to not rely on your plan, instead, be prepared to adapt your planning. Take counter space, for example, an elemental requirement for all new kitchen renovation projects. Together with your designer, it’s critical to investigate counter space for working zones so you can proactively build a space that supports the activities you undertake in your kitchen on a regular basis. This could mean adapting your space to include an island to accommodate another entry/exit point from an open concept space, rather than an L-shaped space.
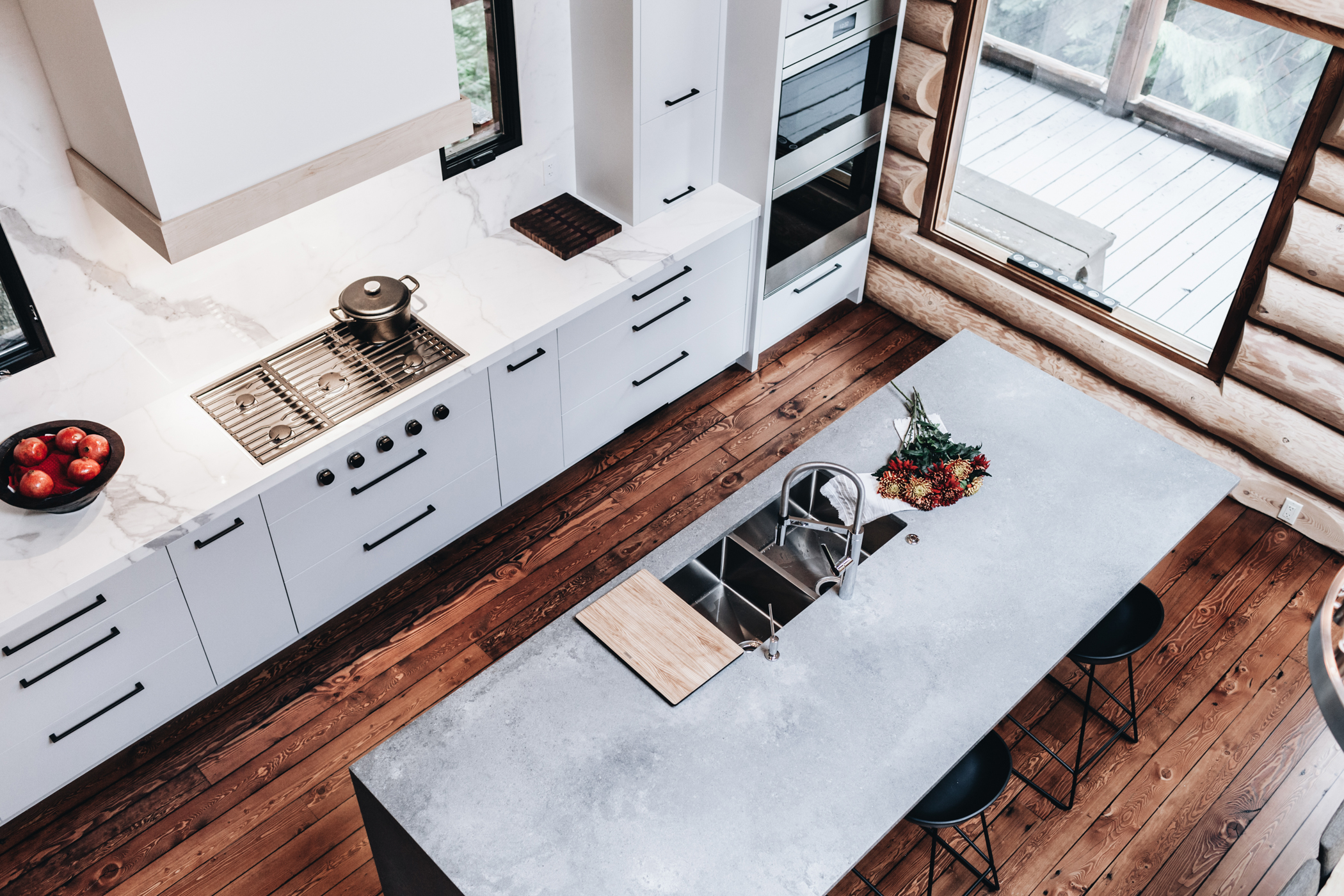
The Work Triangle
The working triangle is a concept used to develop efficient kitchen spaces that are both exceptionally stylish, and functional. The primary focal points in standard kitchen triangle layouts include the refrigerator, stove or cooktop, and the sink. Imagine the imaginary lines between these points to better understand how an optimized layout is key to boosting efficiency and ease of use. According to the original proponents of the design aesthetic, a good kitchen triangle should have each leg of the triangle measure between 4-9 feet, with the sum of the entire triangle equating to no less than 13 feet – but no more than 26 feet. The principle behind the kitchen work triangle is to optimize and make a natural flow of movement for those using the culinary space – as well as to give specific tasks their own designated space; prep, cook, and clean.
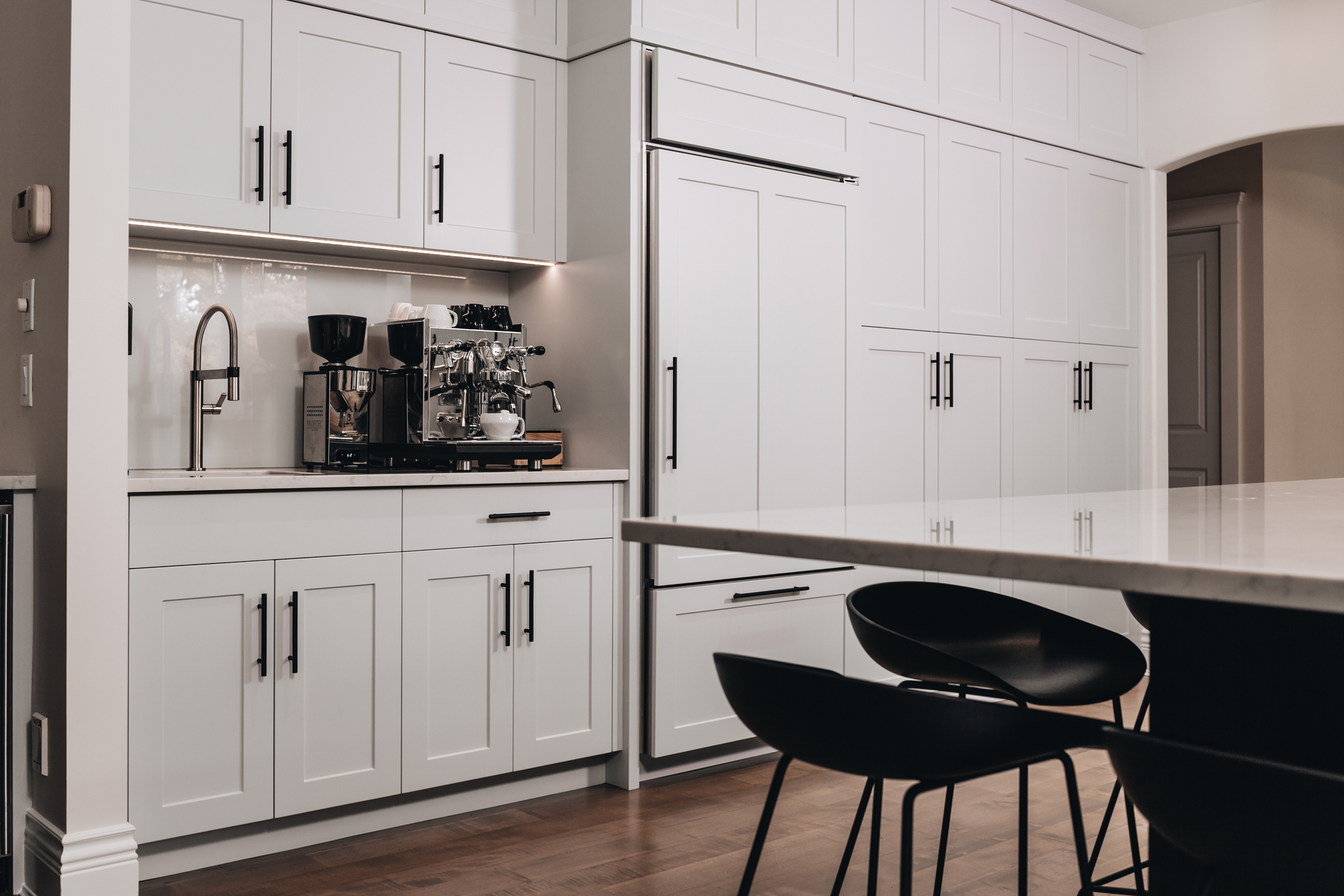
Storage Space
A great kitchen renovation is nothing without considering its storage potential. All cabinets and island decisions should be centralized around potential storage space, and how well the size of the infrastructure itself compliments the room. The majority of your storage needs will be accommodated by your island and cabinetry space, so progressive kitchen designs should always take a close look at how much storage is required for dishes, cutlery, pots and pans, baking necessities, food/pantry needs, cleaning supplies, waste bins and recycling, etc. A solid structure for any great kitchen renovation is to incorporate specialty built-in inserts that allow your cabinetry to fulfill two or more obligations.
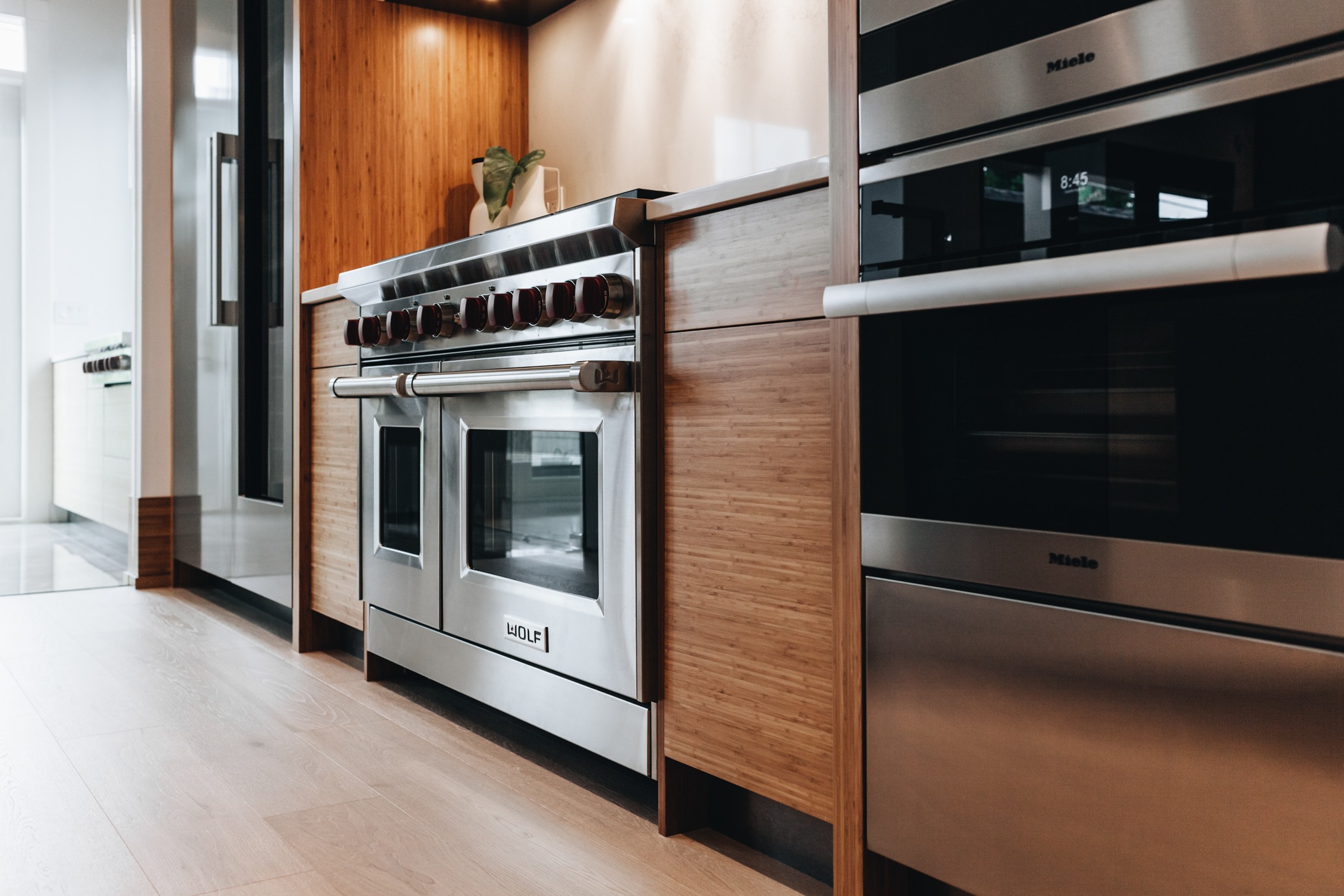
Appliances
Selecting new appliances represents one of the most enjoyable parts of a kitchen renovation. It’s the part where, as the homeowner, you open yourself up to selecting the pieces that tickle your heartstrings, and make the kitchen a functional and aesthetically pleasing space from which to work. The best way to select new appliances is to look at your existing infrastructure and make a comprehensive list of what’s not working for you in the present – this will help you to avoid repeating those flaws in the future. Weigh the pros and cons of french door refrigerators in relation to your available floor space, various styles of cooktops – infrared, natural gas, electric, etc, finishes, colors, energy efficiency, etc.
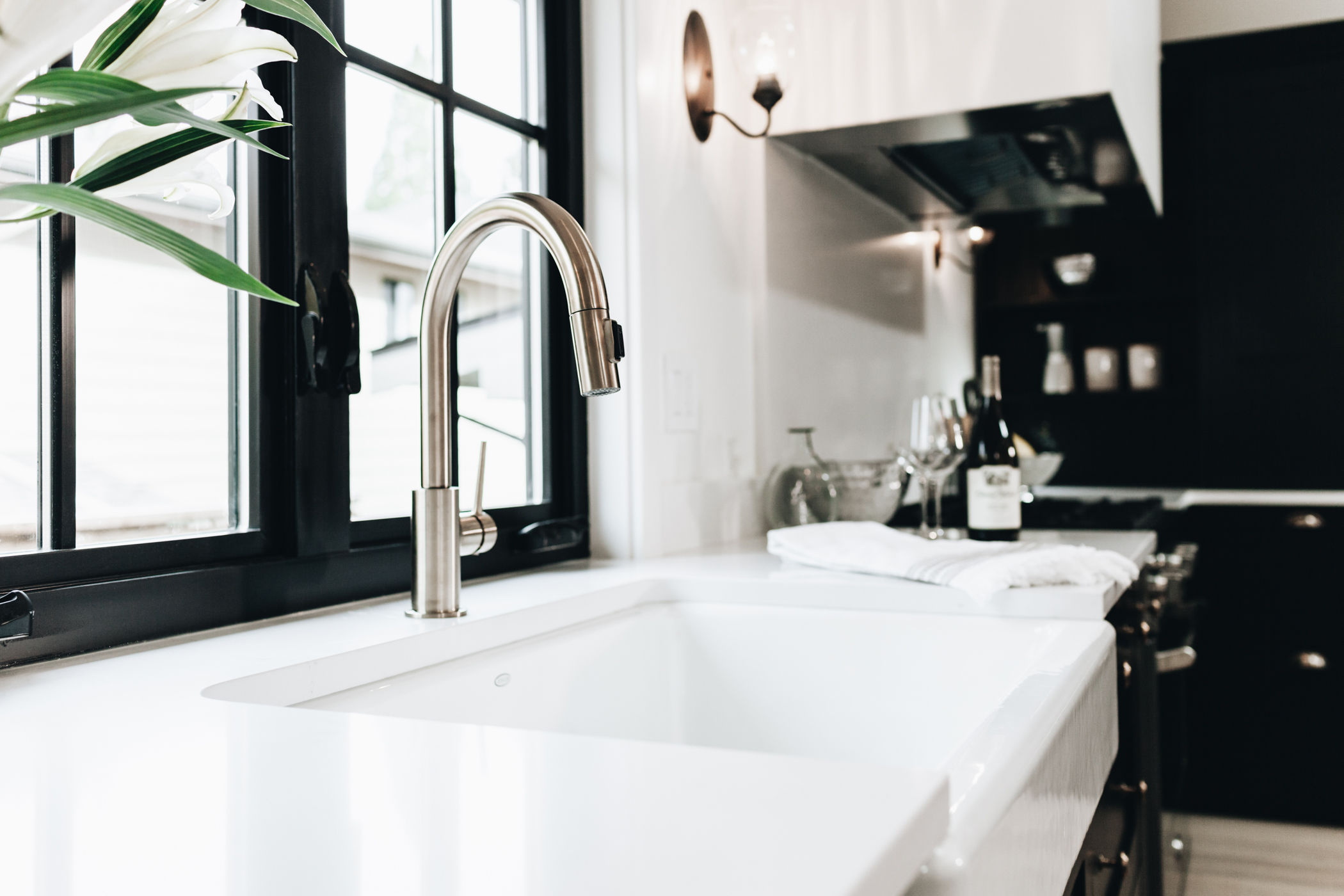
Finishing Touches
Similarly, and second to the grandeur of new appliances, selecting new finishing touches – like sinks, faucets, cabinetry hardware/handles, countertops. Flooring, tiling, etc; this is the stuff dreams are made of, and where your own personality is allowed to shine through in the design of your new kitchen. While style and visual points are important so you can enjoy your new space, they also need to fit the function of how you’ll use your space — easily damaged finishes or a faucet that doesn’t accommodate the space you have near the sink well – while looking great, may prohibit you from using your kitchen to its fullest potential.
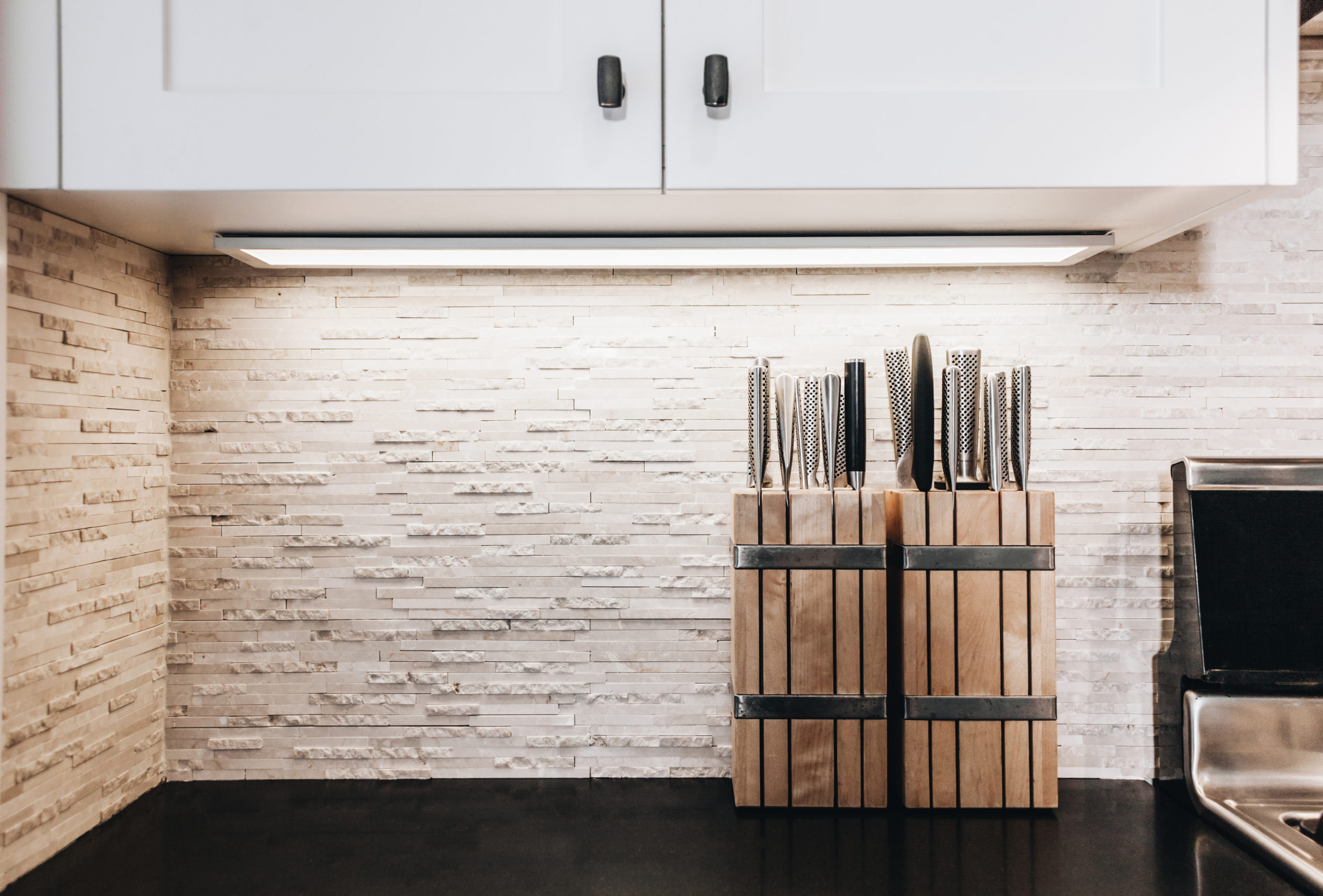
The Right Lighting
There are three main sources of light that all great kitchen renovations should seek to accommodate and make use of.
- Natural lighting
- Task lighting
- General lighting
The anatomy of a great kitchen renovation shall include natural light to flood the space during the day to bring in freshness, organic, and effortless light, general lighting such as standard overhead lights for everyday cooking and cleaning tasks, and task lighting that occupies the space somewhere in the middle — providing lighting for specific tasks, while adding a shroud of elegance and ambiance to space, such as under-cabinet lighting, or pendant lights over the island.
Need help getting started? Tell us a bit about your project and we’ll point you in the right direction.