When you’re designing your ideal kitchen—the heart of your home—it’s important to remember that not all kitchens are created equal. Even the thrill of a brand new kitchen filled with high-end appliances will only get you so far if its layout isn’t the right fit for your family and lifestyle. Before you make a decision based on aesthetics alone, take some time to explore your options and figure out what kitchen layouts best suit your needs. After all, when you’re building your dream home, you deserve to love every inch of it!
Here are three of our favourite dream kitchen layouts for you to consider.
Layout 1: The L-shape with full high pantry
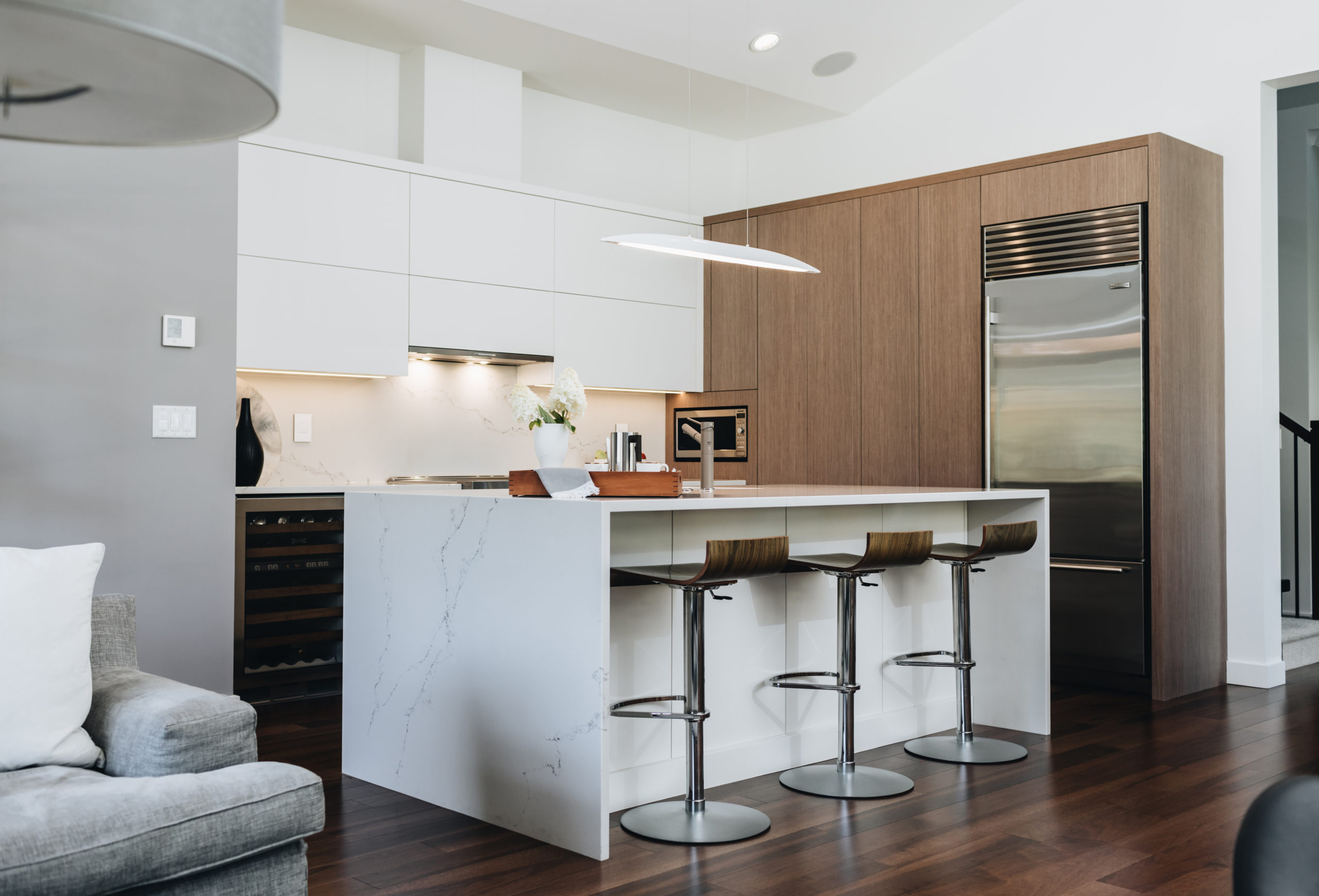
Perfect for: Mature homeowners and families with kids
The L-shape is all about convenience and function. This layout creates a short-distance workflow by keeping your appliances neatly arranged and close together, reducing time and effort during food prep. Whether it’s the close placement between your cooktop and dishwasher that allows dirty dishes to go straight into the wash, or the open-concept flow into the dining and living rooms that help you stay connected to your family while you cook, the L-shape is all about making your life a little easier.
Bonus features:
- Sleek, minimalistic one-touch cabinet door: This design saves space by opening upwards, and keeps hands free to retrieve items from the cabinet. The matte finish also prevents day-to-day fingerprints to save you cleaning time.
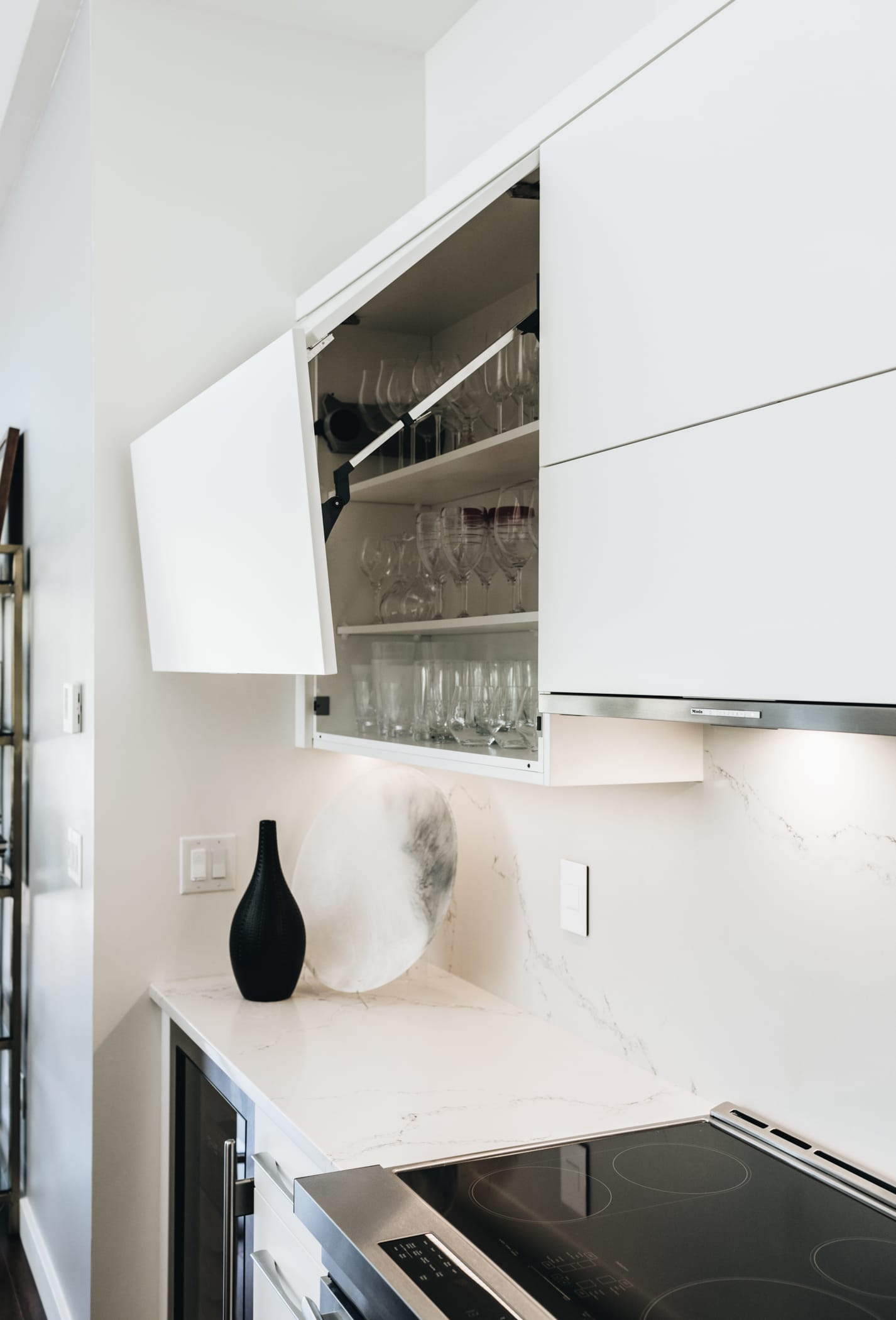
- Matte finish sink: A chic and modern look, but also practical in that it masks imperfections. Say goodbye to the daily cleaning of fingerprints!
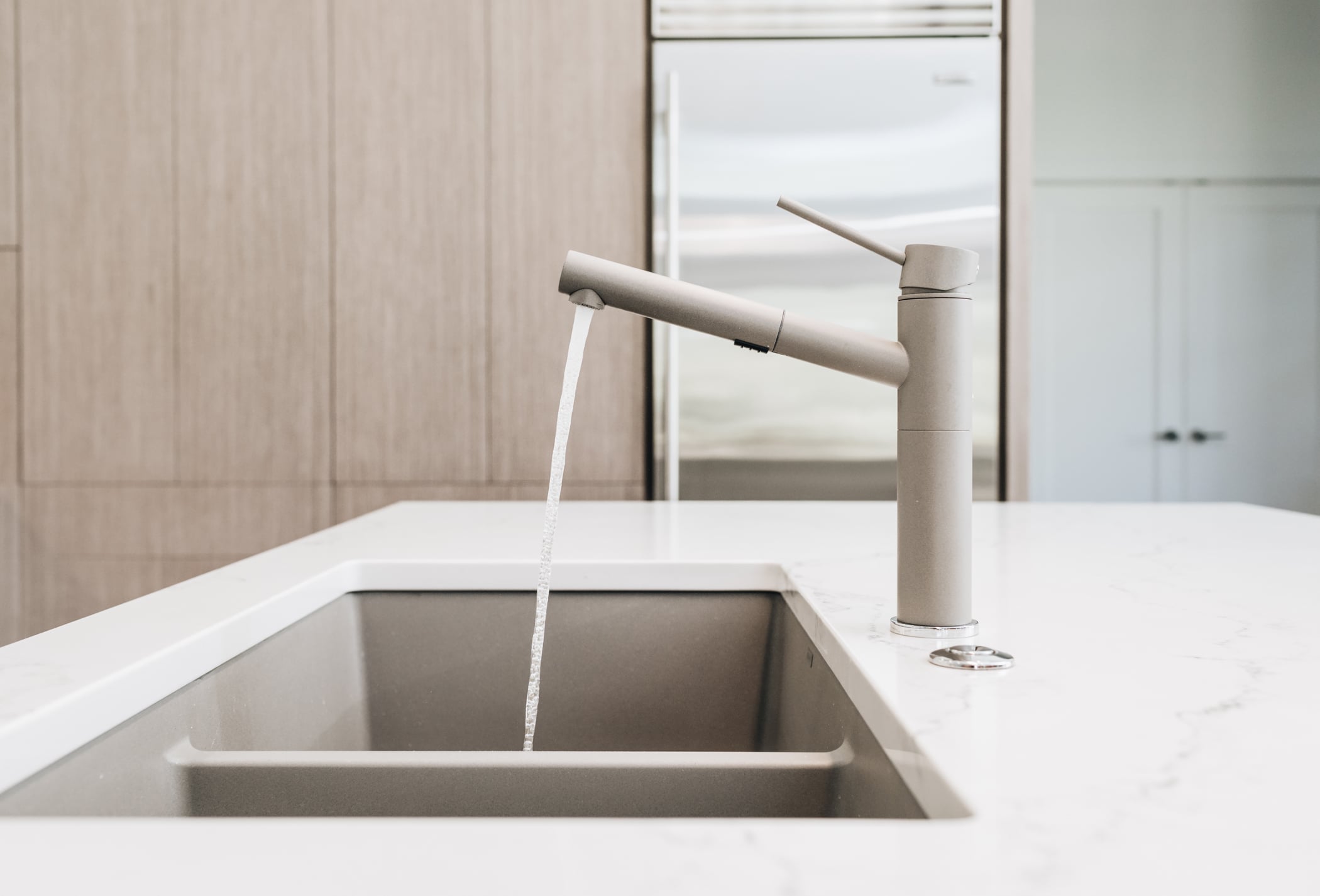
- Built-in cutlery organizer: Eliminate awkward leftover drawer spaces and keep knife blades covered to prevent any accidents.
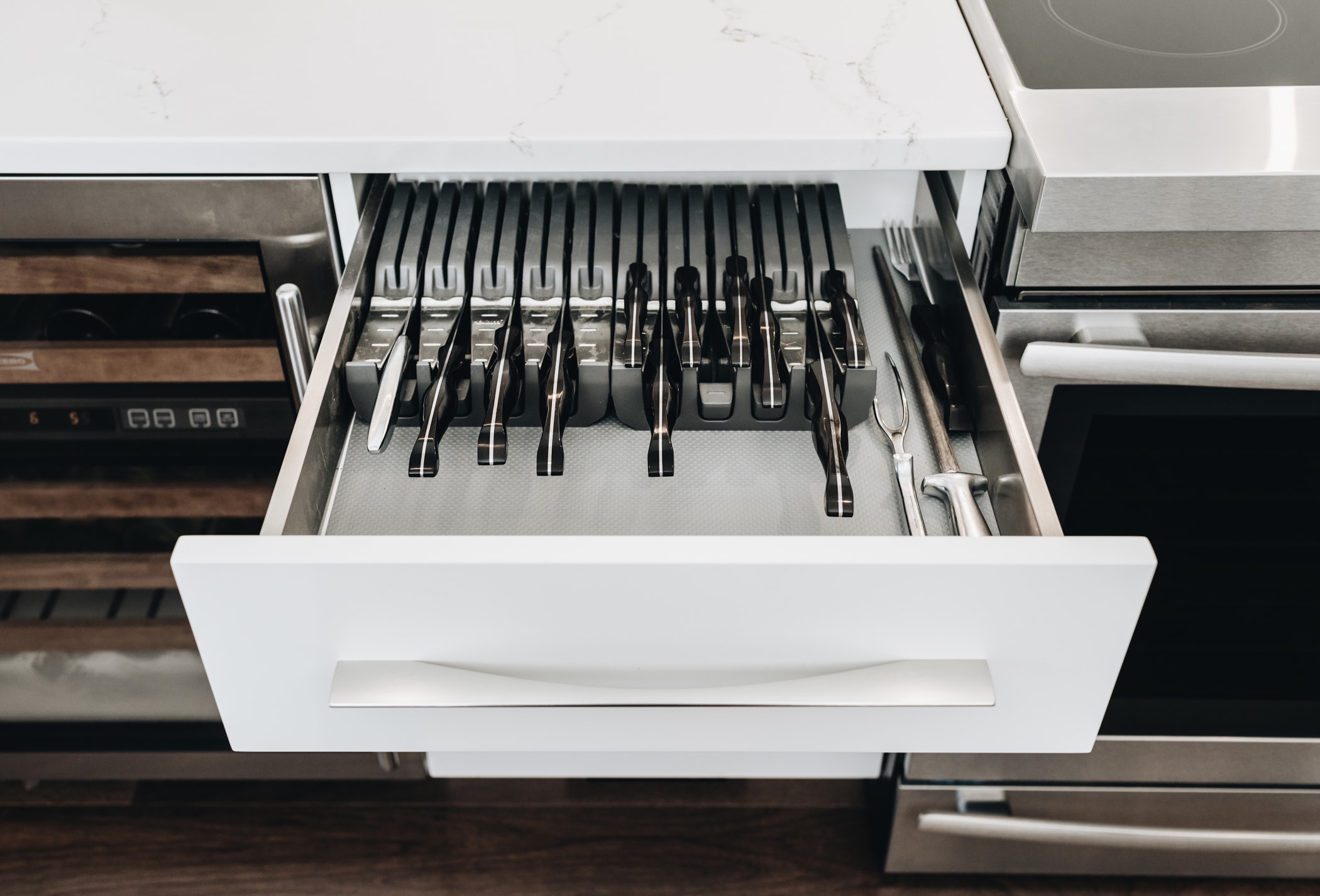
Layout 2: Large L-shape with a separate Eastern style kitchen
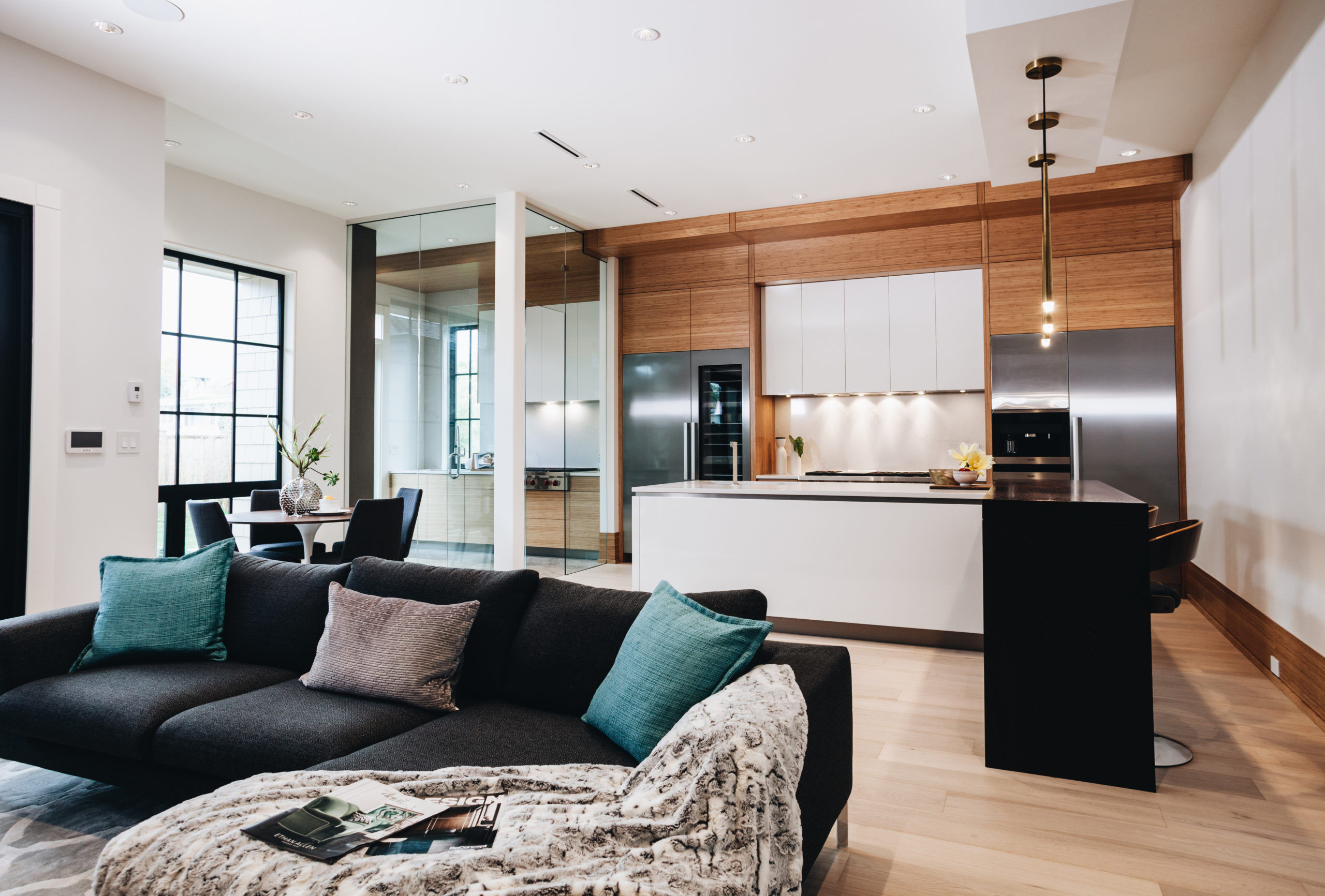
Perfect for: Big extended and blended families
With its warm caramelized rift oak and glossy white doors, it’s east meets west in this contemporary kitchen. The design features modern slab door cabinets without handles, resulting in a seamless and streamlined look. But it’s the glass dividing wall that’s the real selling feature here. When it use, it allows the dual kitchen design to be used at the same time, making it the perfect large, multi-generational families living and cooking in the same space.
Bonus feature:
- Modern slab door cabinetry: Handleless cabinet doors create a seamless, contemporary look and feel in this beautiful wok kitchen.
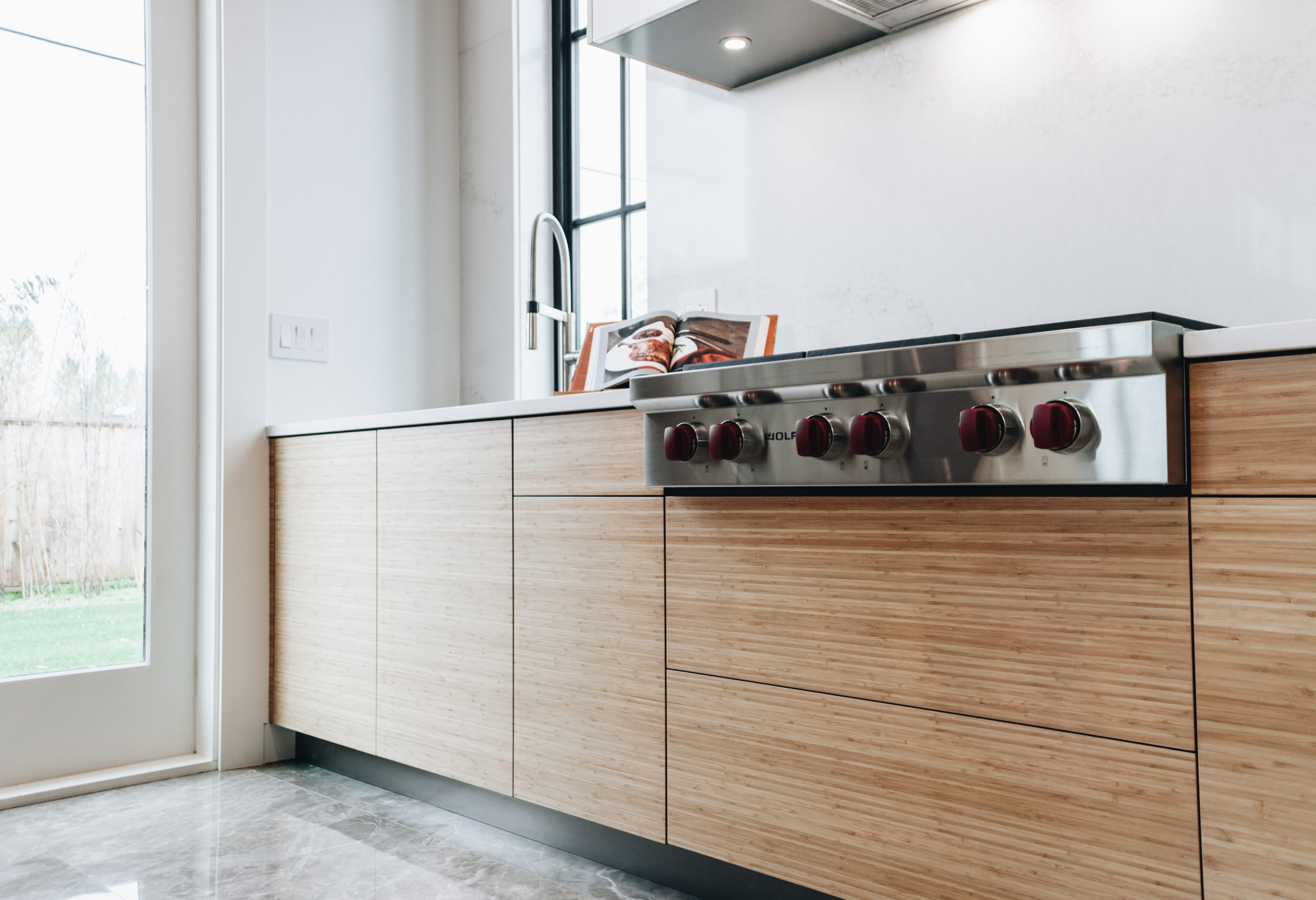
Layout 3: Traditional U-shape
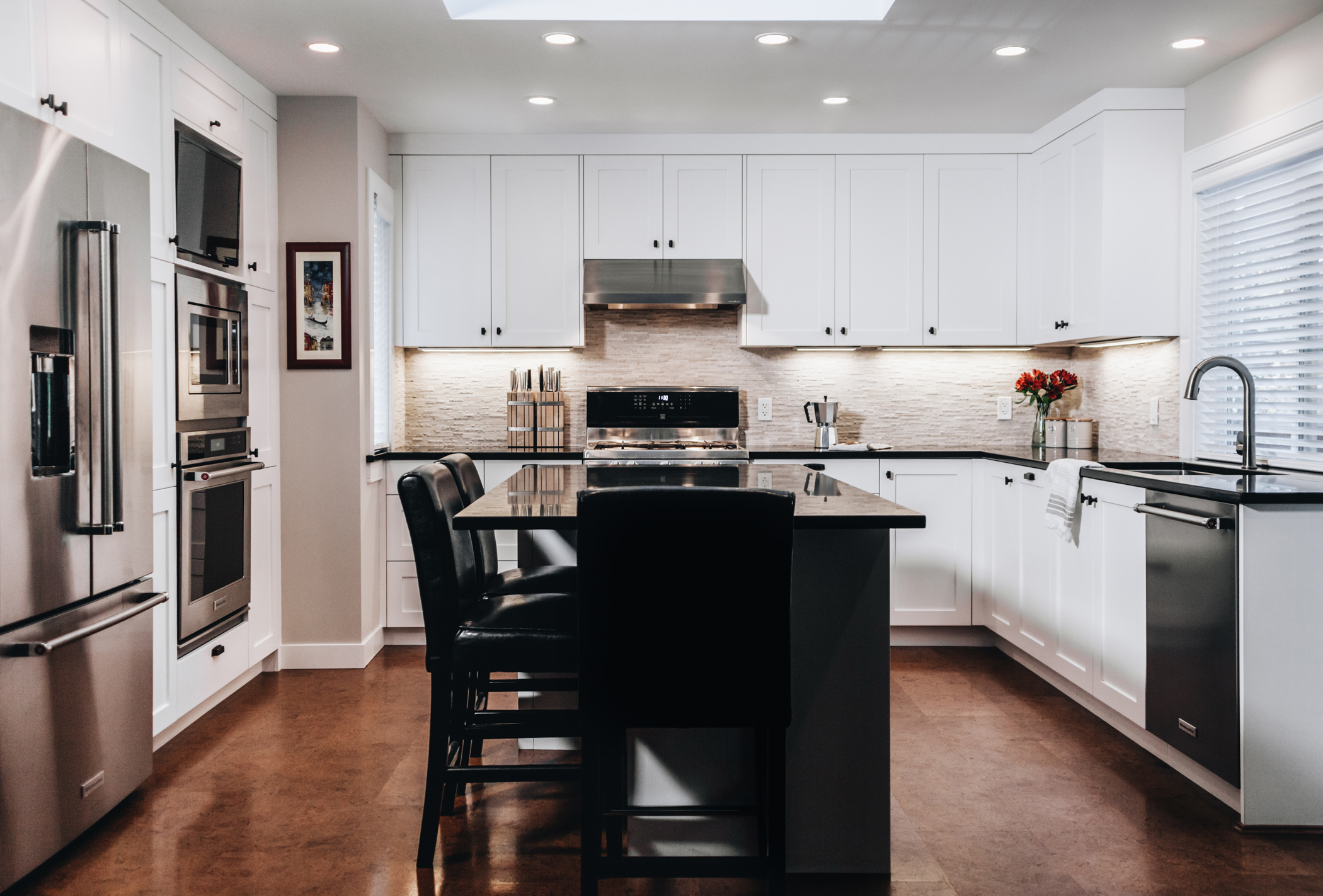
Perfect for: Homeowners who can’t (or don’t want to) take down a wall to create an open concept kitchen, but still need the extra storage space
We call it traditional for a reason: this kitchen shape is easily the most common layout around. It works well in smaller spaces and older homes where load-bearing walls can get in the way of opening up the floorplan. The large island at the center of the room creates valuable extra space—both for storage and counter space—and can even double as an eat-in dining area. This feature is another bonus for smaller homes because it can replace the need for a dining room.
Bonus feature:
- Integrated cabinet lighting: Keep your workspace lit in a clean and minimalist way.
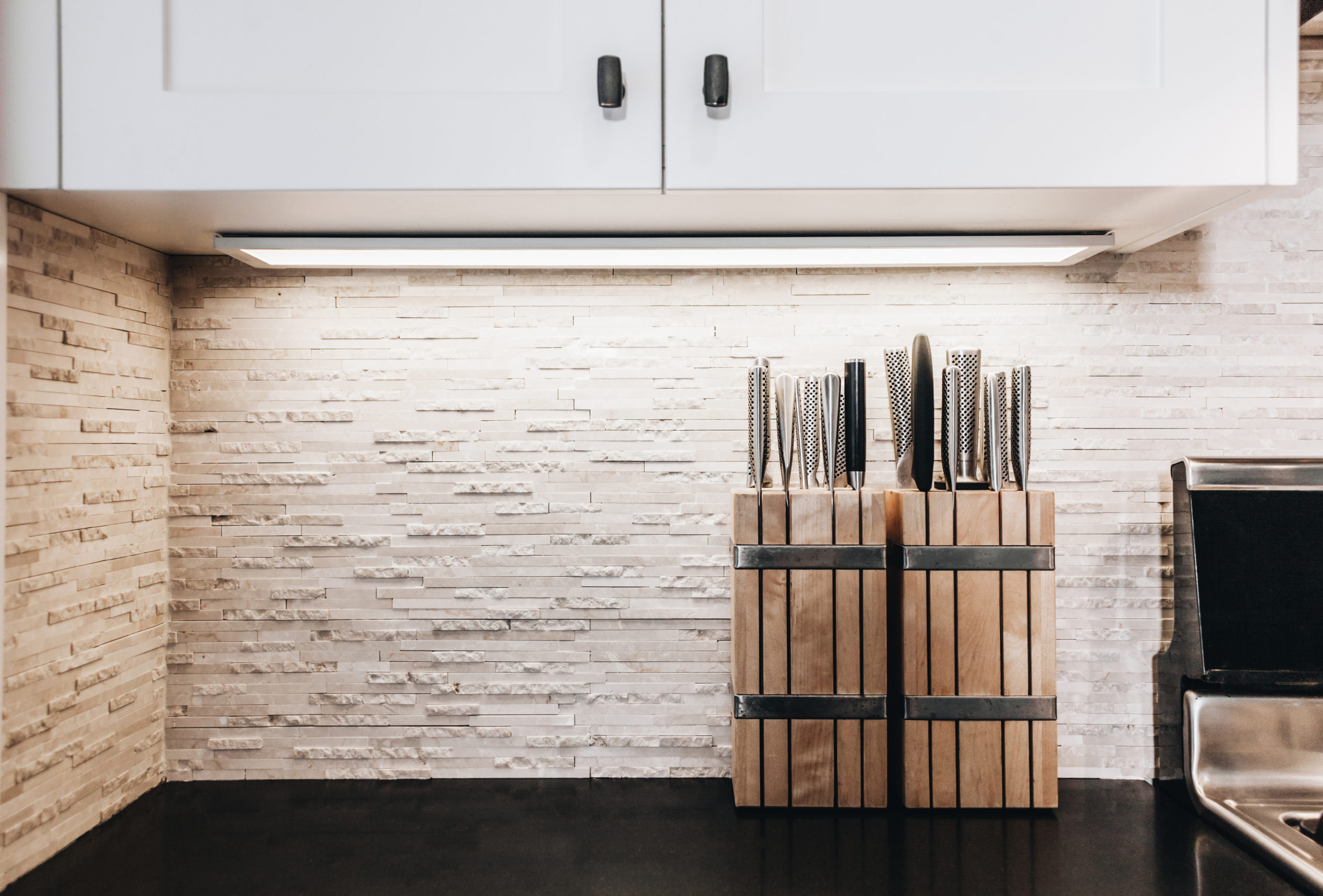
Working with what you’ve got: other ways to make your existing kitchen functional and fabulous
While choosing the right kitchen layout will go a long way to helping you love your kitchen, sometimes there are factors you can’t control.
Here are four of our favourite tips and tricks for making the most of any kitchen space:
- Is your space lacking flow? Knock down those low pony walls or other non-bearing walls to create a more open concept.
- Stuck with a load-bearing wall? Supporting trusses with beams can take the load off the roof, which will let you open up and maximize your space.
- In need of extra storage? Installing tall pantries and full-height cabinets are easy ways to increase your current kitchen’s storage capacity.
- Why not add an island? Islands are growing in popularity because of how versatile they are. They can help you maximize your space by replacing your dining room table, can function as an entertainment area when you have company, and can give you extra room for appliances like microwaves and dishwashers.
Still wondering which kitchen layout is best?
The short answer is, it depends. Working with a kitchen designer can help make sure your kitchen will meet your needs for years to come. When form meets function, a house truly becomes a home.
Want to get started on a kitchen redesign project? Contact us to book a complimentary design consultation.