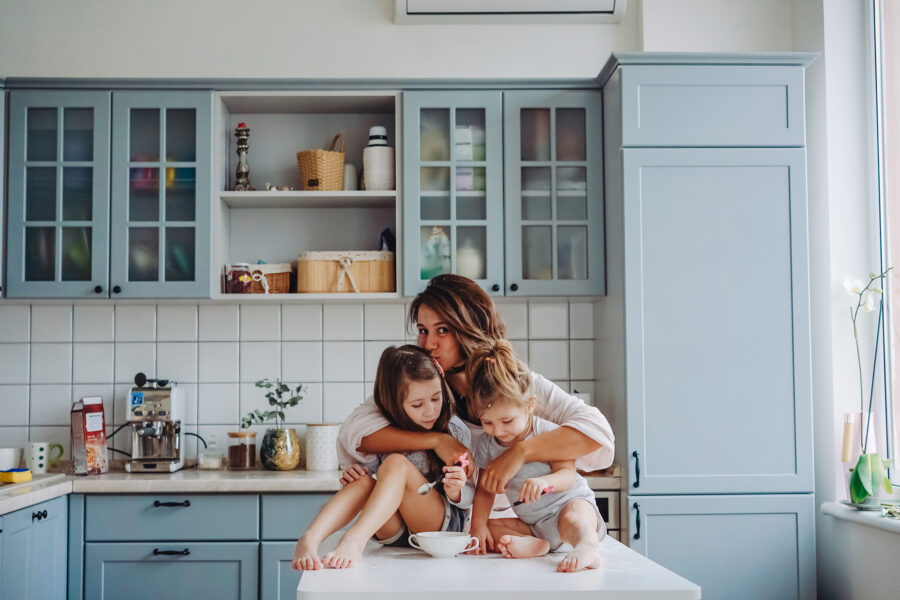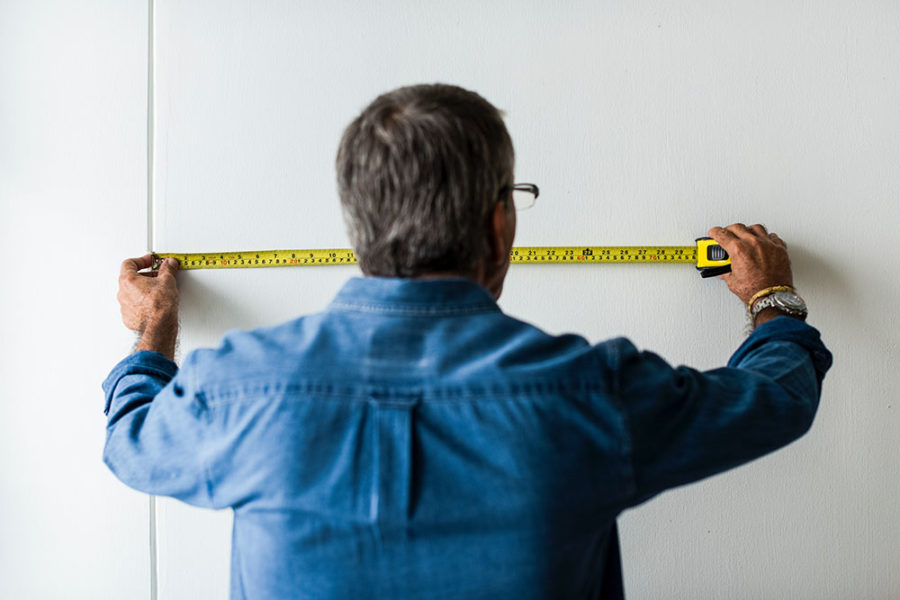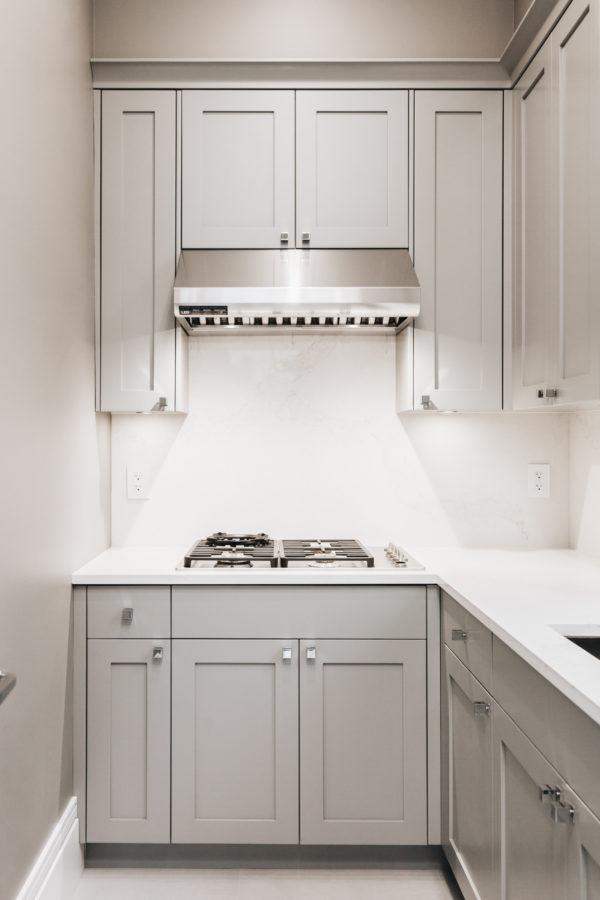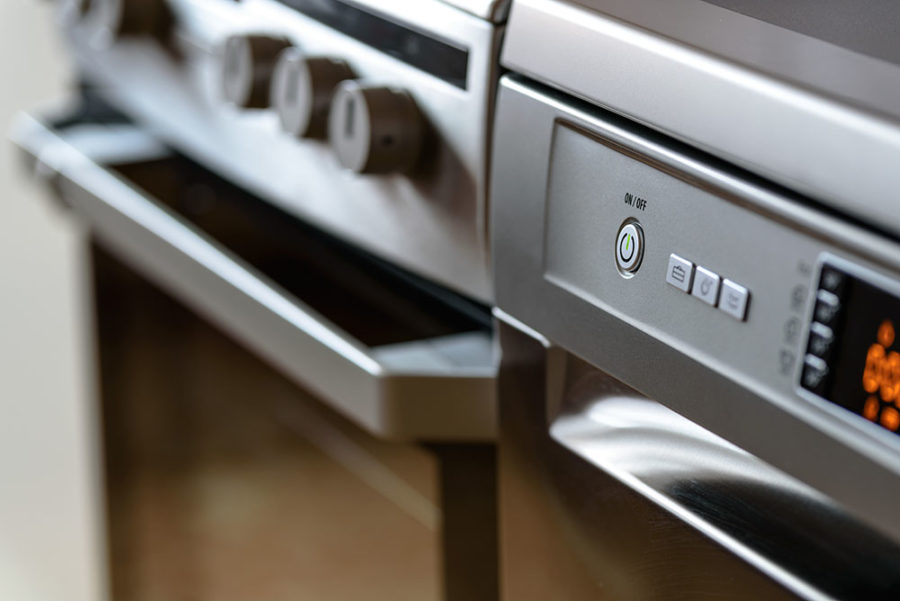Building a kitchen that you’ll not only love – but will actually use is a key pillar of our design mantra at Kitchen Art Design. We dedicate loads of time to ensure that every space we help create is usable, functional, and can take a beating – just as a kitchen should.
In this post, we’re discussing the aspects of a kitchen that need to address functionality, efficiency, and durability if they’re to be used as kitchens, and not as a shrine to the food gods.
Showpiece Syndrome
Embarking on a dream kitchen renovation has one of two effects on homeowners — one, they’ve held off on the change for too long, and they dive into using their new kitchen completely unhinged, attempting to make up for lost time; OR two, the change to their space is so great that they end up tip-toeing around their new space, afraid to disturb, damage, dirty, or sully their new appliances, countertops, cupboards, or flooring.
The latter is what we like to call, Showpiece Syndrome. Liken this to owners of vintage automobile owners who trailer their vehicles to shows and competitions, rather than get behind the wheel and drive it there first-hand. Showpiece Syndrome is when a homeowner has trouble coming to terms with the very space they’ve created. Sometimes, they feel almost unprepared to embrace their kitchen’s quality and overall aesthetic, so, they seldom use it as it should be used!
There’s nothing wrong with coveting your investment. Giving your home a new heart, so to speak, can be tough to get used to – but at some point you’ve gotta eat. If you’re someone who thinks they may end up gently and carefully using the new space that’s designed to sustain you and your family, don’t be afraid to get the place dirty. Your dream kitchen is designed to be enjoyed by everyone – including you.
Making Functionality a Priority

There are many factors that go into the design and execution of a kitchen makeover. There are colour palettes and appliances to consider, materials, finishes, lighting, etc. All viable places to focus one’s energy — but if those contributors aren’t meshed in a way that allows them to function as one cohesive unit, the space will always feel fragmented. Instead, we begin with the basics of functionality, workflow, and how your specific space inspires an effective layout for cooking.
Workflow
Always think about the way you cook and the way you’ll work in your new kitchen. Think about the placement of the most heavily used appliances, and where they’ll need to be so they’re within reach.
Consider your cooking style: do you spontaneously move about the kitchen looking for ingredients and tools as you go, or do you tend to get everything out in front of you prior to getting started? Are you the family member who hosts everything from holiday dinners, to birthdays, and special celebrations? If you’re the go-to host, your dream kitchen layout isn’t probably going to look anything close to someone who works late 5 nights a weeks and is a serial takeout eater.

These answers will ultimately dictate your preferred cooking workflow, and will shape the way your kitchen should be built for you both in terms of the physical square footage you’ll need to accommodate your style, and a layout that compliments the way you plan to move and utilize your new features and amenities.
Layout

The layout of your space is crucial to the success and functionality of your new kitchen. You could have all of the space in the world, and afford yourself all of the most modern and up-to-date technology, as well as the most expensive of finishes — but if the layout of the kitchen doesn’t flow well enough to cook a beautiful meal with efficiency and performance in mind, it’ll always feel as though there’s a forced energy to your dream kitchen.
There are typically 6 layouts that are designed and constructed in various spaces to maximize the available space, and streamline workflow to optimize the functionality of a kitchen.
- One-wall
- Galley
- L-shape
- Horseshoe
- Islands
- Peninsula
One-wall kitchens are typically found in square-footage challenged spaces like loft apartments, or condos that usually see appliances situated on a single wall. Many variants of one-wall kitchens can feature a small island.
Galley kitchens are similar in scope – ideal for smaller spaces, or one chef households, and typify two parallel countertops with a walkway between them. These two styles are interchangeable in scope, and represent the simplest of kitchen designs. From here on out, is where design, style, and function really come into their own.
L-shaped kitchen designs are ideal for eliminating traffic, help to maximize corner spaces, and are perfect solutions for small and medium sized spaces. L-kitchens consist of two adjoining countertops/walls and are adaptable in the sense that they can become other designs – by either featuring a dining space, or integrating an island.
Horseshoe kitchens are much the same, only featuring a connecting third wall of cabinetry creating a U-shape.

Islands can be integrated with nearly any kitchen design style and are staples of contemporary kitchen design thanks to their contributions to both prep, storage, and style. The only issue with islands is that many kitchens that are too small to entertain such a bulky object will somehow find themselves crowded by an island — likely due to their popularity, and the popular idea that every kitchen must have one to be functional or stylish.
Peninsula kitchens feature connected islands that transform L-shaped kitchen spaces into horseshoe spaces, and horseshoe shaped kitchens into more G-shaped spaces. The same rings true for peninsulas; space should ideally dictate their functionality.
Appliances
Appliances are more than just a pretty face that makes your new kitchen space look incredible. Great quality cookware and culinary equipment is your primary weapon in a kitchen that makes you want to roll up your sleeves and cook. When you’re upgrading, rebuilding, or completely renovating your kitchen, do yourself a favor by investing the final stretch of your project by assessing your appliance situation – not just for finishes, but for functionality, efficiency, and capability.

Induction cooktops are an exciting modern trend in cooktop technology that have been stealing the limelight from traditional cooktops. Capable of delivering fast, powerful, and even heat to your cooking, they’re powered by an electromagnetic field, rather than by radiant heat, and they come stocked with innovative safety measures like shutting the heat off when the pot or pan leaves the element. Plus, they can boil 6 quarts or water up to 4 minutes faster than electric range, or a natural gas alternative. However, ensure that your cookware is induction safe, or prepare to upgrade your supplies as well.
Natural gas has long been the standard for luxury and high-end kitchens owned by the in-house gourmet chef. If it’s finely-tuned temperature control you’re after, a natural gas range is your best bet, and you’re welcome to use any of your existing cookware on them – cast iron, Teflon coated, enamel, etc. They also feature fairly inexpensive operating costs when compared to electric alternatives.
We understand how a sleek, modern, and stunning space can be intimidating, but our kitchens are built with quality and functionality in mind as much as they are appearances.
This is your dream kitchen. Don’t be afraid to equip it with the tools, functionality, and quality materials it needs to excel at its job. The first step to creating a dream kitchen that’s as functional as it is beautiful, is designing a space with an experienced and innovative kitchen designer that complements your culinary character and your lifestyle.
Ready to get started? Book an appointment now to meet with one of our designers!