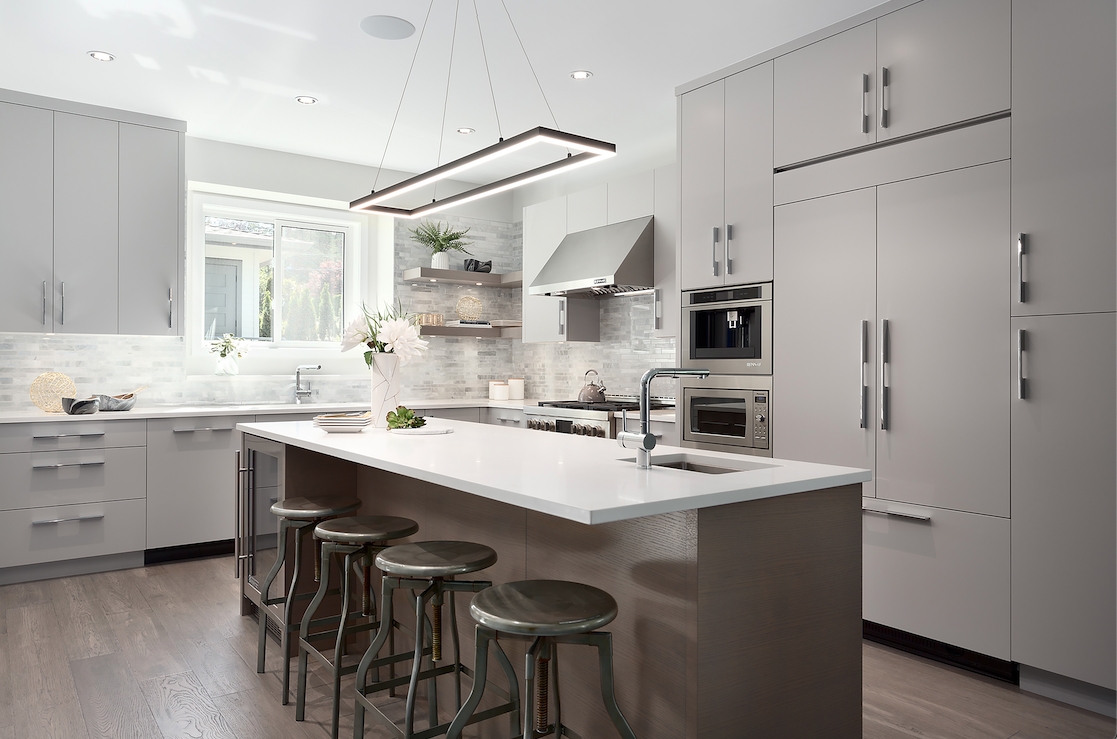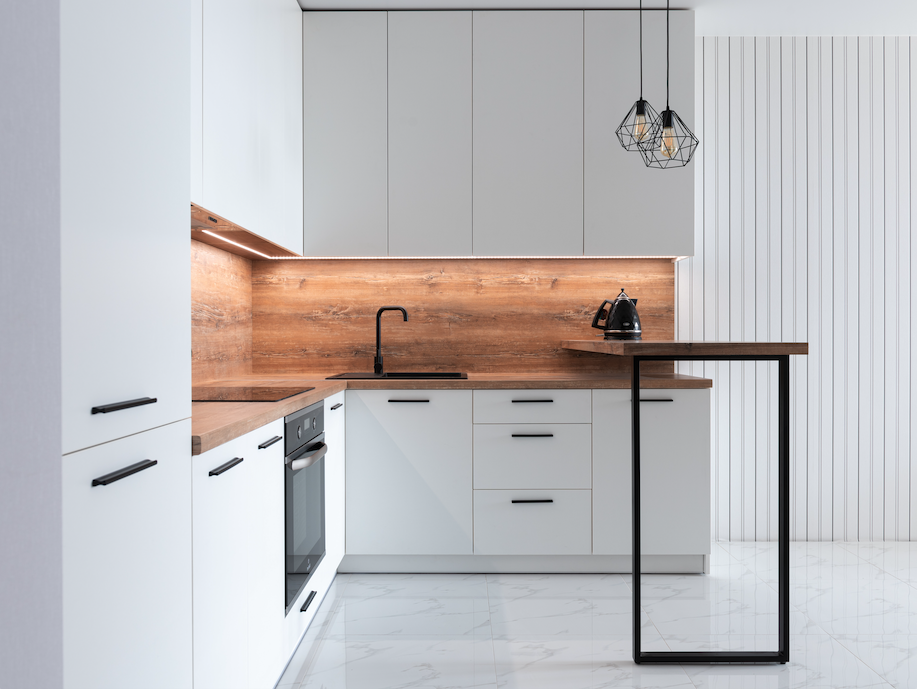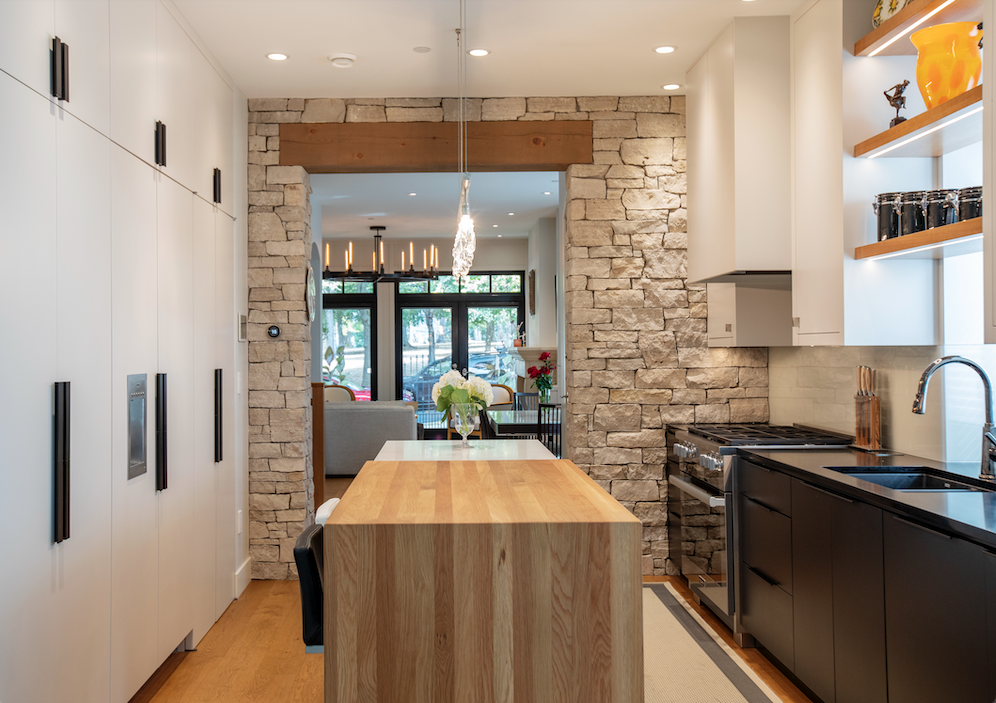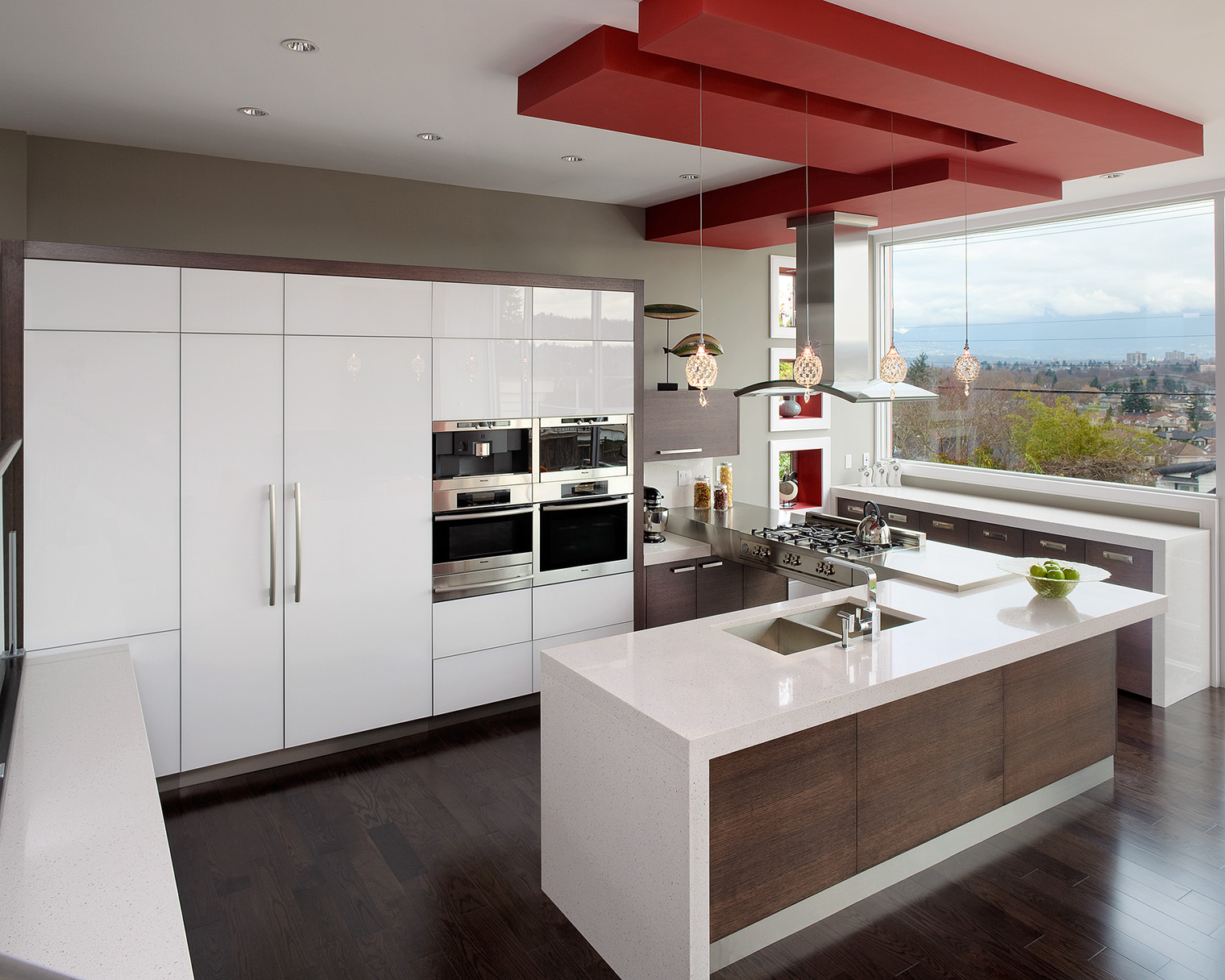When it comes to renovating your kitchen, there is more than meets the eye. Sure, cabinets and countertops are important, but you’ll also have to consider a host of other factors before your kitchen renovation is complete. With so many considerations involved, it’s one of the most critical remodelling projects you can undertake.
Whether you’re remodelling a kitchen or building out a new one, creating a kitchen layout that fits your lifestyle and space takes some time, but it will be worth the effort. If you are unsure of what changes you want, or how to get the most out of your efforts, these kitchen layout ideas might provide the inspiration you need to get the ball rolling.
Before You Begin
If you are about to invest in an important renovation, you need to take a moment to consider your goals. You no doubt want a beautiful new kitchen, but you also need to ensure that it remains practical and that you make good use of your space.
Take time to think about the storage space that you need or want, the placement of appliances, and the overall functionality of the space. This can include everything from the logical “flow” of the kitchen (storage, cooking, and cleaning areas) to the height of the countertops.
The following kitchen layout ideas can help you create an attractive kitchen that is also a functional workspace.
Kitchen Island

In addition to giving additional counter space, a kitchen island creates a natural focal point for your kitchen. Often used as a workspace during meal preparation, they can also serve as a social space with the addition of some stools, creating a bar-style eating area or a place to sit and enjoy a glass of wine and some conversation.
An island is a great addition to larger, open kitchens, helping to break up space and define areas.
U-Shaped Kitchen
Another layout that is well suited to larger areas, the U-shaped kitchen is one where the core components are 3 adjacent walls. If the space is too small, it can feel a bit cramped and confining, but this type of layout allows for an efficient flow in the kitchen, with all the essentials close at hand. You will have easy access to the stove, sink, and fridge, making it an efficient layout when preparing meals.
If you are serious about cooking, or simply spend a lot of time in the kitchen, this is a layout well worth considering as it is well structured and orderly.
L-Shaped Kitchen

An L-shaped kitchen, as the name suggests, uses two walls that are perpendicular to each other in the shape of a capital L with an open space in the centre. The most adaptable layout, it is a good choice for virtually any space. It offers a good deal of flexibility in its use, allowing you to arrange workspaces and appliances as you see fit, always providing easy access. The two perpendicular walls offer clever corner solutions and are ideal for open floor plans but are also very efficient for smaller areas. This layout also allows you to add a kitchen island either now or in the future depending on your needs.
Galley

A galley kitchen features two rows of cabinets, one on either side of a walkway that runs between. The name is taken from the galley, or kitchen, of a boat, train, or aircraft, which is usually a long, slender space that seeks to make the most efficient use of a small area. This layout gives you more room to navigate between the prep, cooking, and cleaning areas with ease. The galley kitchen is also known for providing plenty of storage room due to the addition of extra cabinets.
This type of layout is a good choice when the kitchen serves as a transitional area connecting two rooms.
One Wall
When it comes to small kitchen spaces, it’s hard to beat the one-wall layout, which uses one wall as a single lane to accommodate all of your essential items. A logical approach for this type of layout begins with the fridge with an adjacent countertop. This would be followed by the stove, another countertop area, and then the sink. This is another example of the natural flow of the kitchen, going from prep, through cooking, and ending with cleaning. All activities are kept to one side, while still being within steps of each other.
If adopting this design layout, make use of vertical space by installing storage areas above and below each surface. This should give you plenty of storage space for all your kitchen essentials. It is the top choice for a narrow kitchen, meaning it is ideal for apartments and smaller homes.
Making Your Choice

While any of the above layouts can offer a tidy, attractive, and functional kitchen, the size and shape of your space will help determine which is the best for you. The available space, the required storage, the size of your appliances, and more will all factor in, as will your own personal preferences.
Do you like the kitchen to be an enclosed area, distinct from the surrounding rooms, or do you prefer for it to be open and more accessible? Do you want room to move about, perhaps cooking with a partner, or do you want everything within easy reach of everything else? Keep in mind also that the kitchen is one room of a larger space. Do you want it to blend in seamlessly with the rest of your home or do you want it to stand out in a dramatic fashion?
No matter what you decide, you’ll want your custom kitchen design to be a pleasure to use. Taking the time to consider your options and find the right one for you will help make that a reality so that the heart of your home can continue beating.