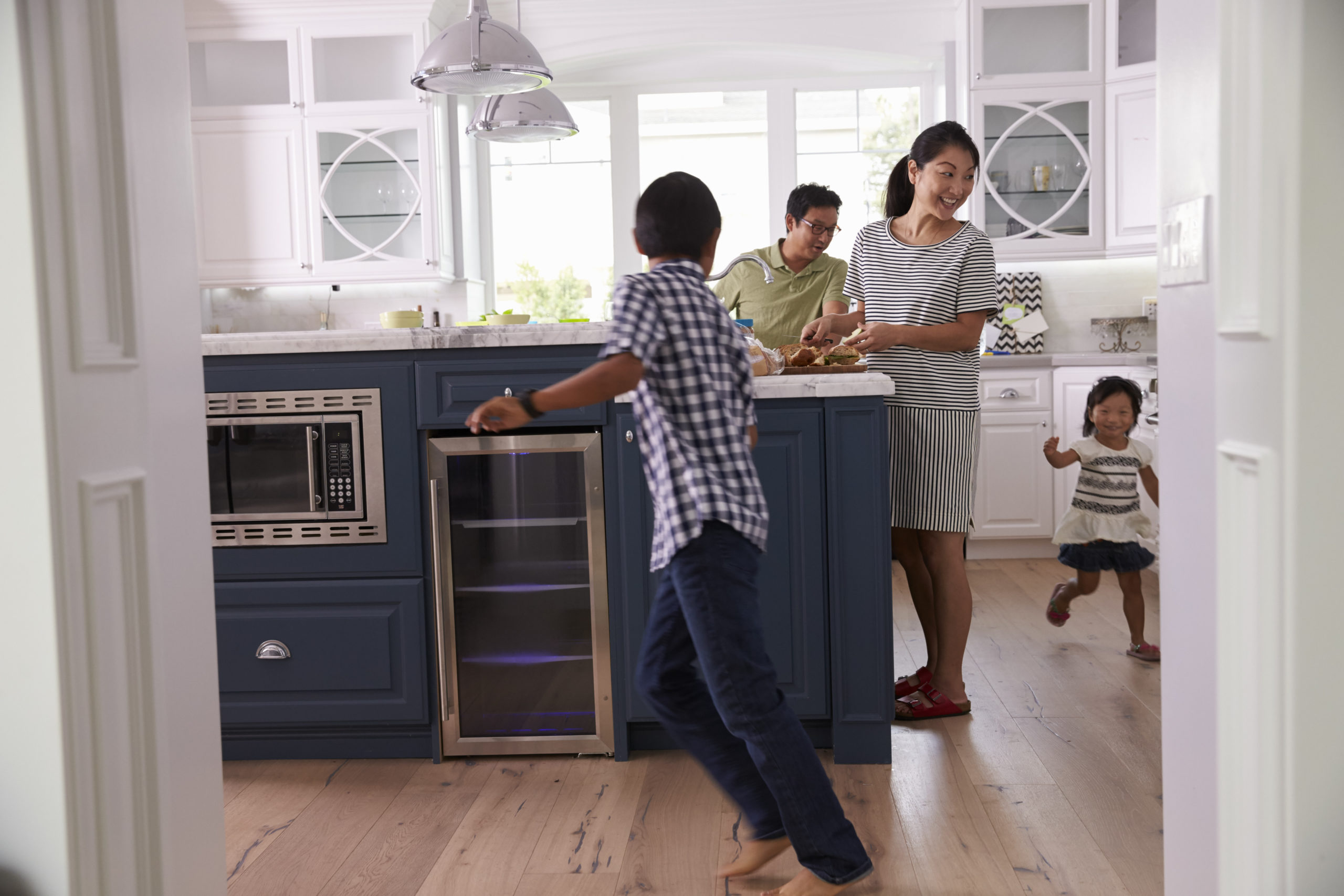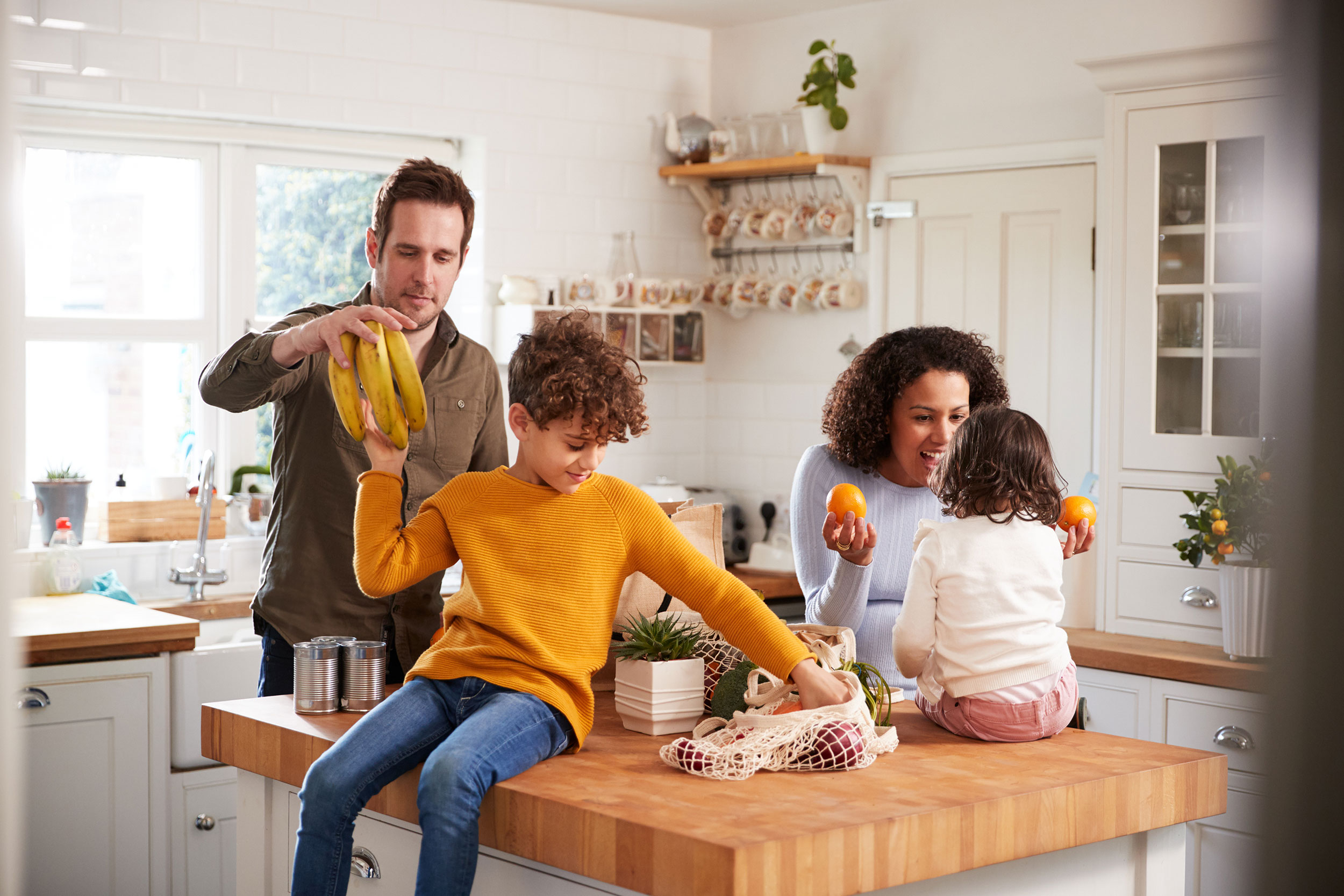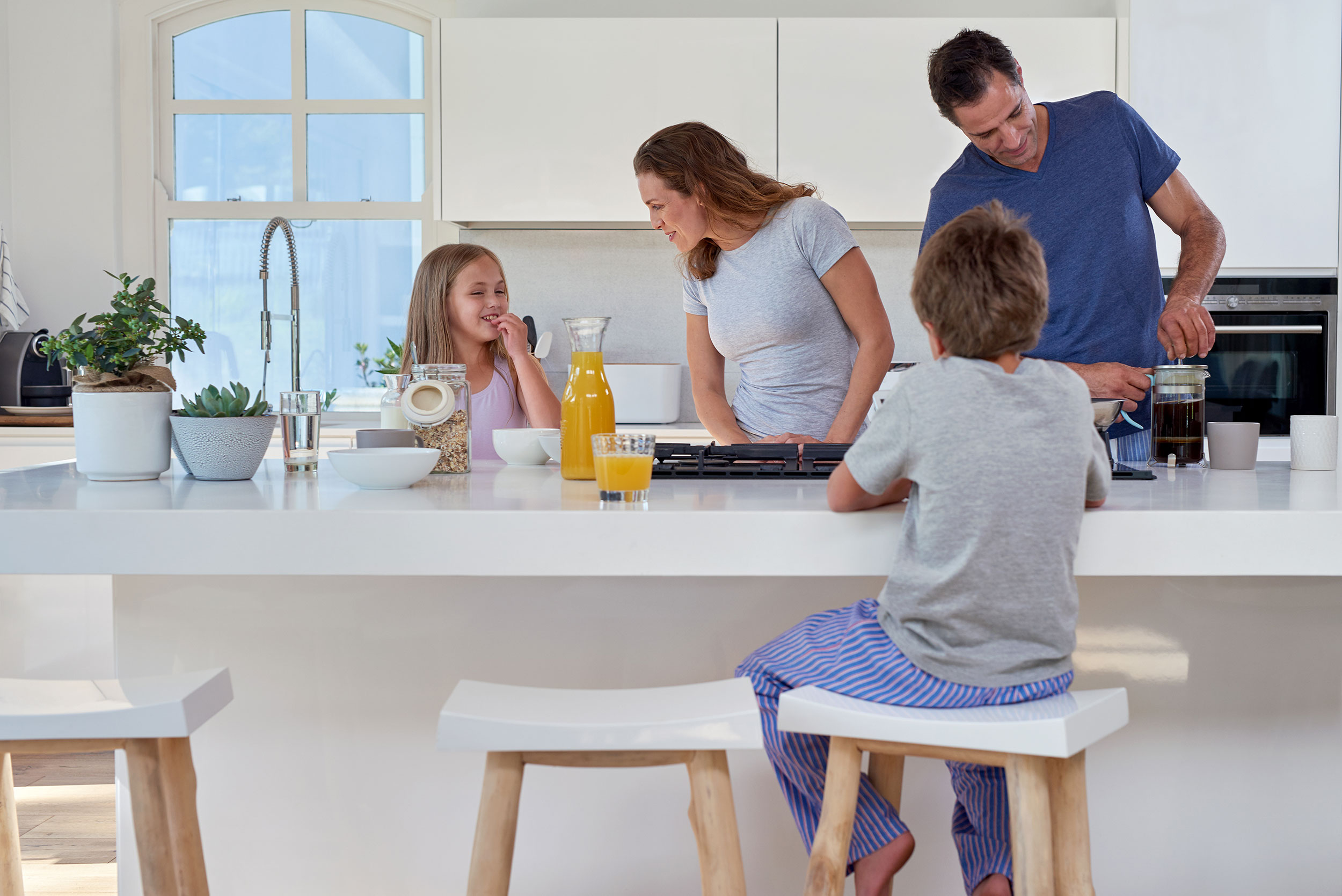In years past, the kitchen was solely the domain of the cook to prepare meals. Today, meal preparation is just one of the many activities that take place in the kitchen, as it has evolved into a space utilized by the entire family. The kitchen has become one of the busiest rooms in the home, operating as homework central, an office, an entertainment hub and a space for the chefs in the family to create their culinary delights.
Designing a kitchen to facilitate the entire family’s needs, especially the young, requires aesthetic and functional decisions. Whether you are building a new kitchen or undertaking a remodelling project, consider these ideas for a family-friendly kitchen.
Family-friendly surfaces

Countertops, cabinets and floors contribute to a kitchen’s beauty and longevity. They also bear the brunt of abuse from family members. In designing a family-friendly kitchen, think of installing durable surfaces that are easy to clean and maintain. Semi-gloss laminate kitchen cabinets wipe down easily, hide scratches and require little maintenance. Add another layer of hygiene to the kitchen by using laminates with built-in antibacterial properties.
Children are notorious for making a mess on countertops, especially the younger ones. To guard against stain-causing agents and reduce wear-and-tear, consider porcelain, quartz or solid surface for your countertop. Beautiful, non-porous, scratch and stain-resistant, they are a great addition to a family-friendly kitchen design.
Vinyl presents an attractive and durable choice of flooring. A relatively cheaper option than many other types of flooring, vinyl is water and stain resistant and has the bonus of reducing noise from foot traffic in the kitchen. Spills and messes are easy to clean up with vinyl flooring.
Safety features
The kitchen is a source of many safety hazards. Hot surfaces, chemicals, small appliances, knives and other sharp objects tend to attract children. Use smart cabinets to streamline the look of your kitchen and hide appliances and chemicals and protect young ones from potential hazards that the items present.
Install a stylish baby gate to block toddlers from entering the main cooking area or your choice of locks to bar them from accessing drawers and cabinets that store knives and other hazardous objects.
Family corner

Create a cozy corner for the family to eat breakfast, do homework or hang out. Strategically placed items, like a small table, benches and cushions, can create a simple but warm and inviting space for the family. The cozy corner can become a space for toddlers to create works of art while you keep an eye on them as you prepare dinner or space for you to catch up on work-related activities.
Accessible storage
Have dedicated storage for snacks, juice and other essentials for kids installed away from the main cooking area. An island fitted with cabinets and built-in refrigerator drawers at the front allows easy access for both young children and teenagers.
Large kitchen island

A large island evokes family style. Large islands provide increased counter space, extra seating, additional storage and a secondary cook area that the whole family can use. Teenagers can easily get tasks done around the island without overcrowding the kitchen or enjoy family time with their parents as they catch up on the day’s activities. Large islands also provide a safer space in which younger children can help in meal preparation.
Broken-plan kitchen
Open-plan kitchens are airy, spacious and accessible to the whole family, but they lack the privacy older kids might sometimes need, and noise tends to be a major problem. Emerging in the place of the open floor plan is a new concept called broken-plan. In broken-plan kitchens, the larger kitchen, living and dining area is divided into clear zones using open shelves, a half wall or a screen. Broken-plan layouts have all the benefits of an open-plan layout but allow for privacy and the specific use of each room when needed by family members.
Are you planning a kitchen construction or renovation using custom-built cabinets?
If you are planning a new kitchen construction or renovation project using custom cabinets, contact the custom cabinet experts at Kitchen Art Design. We have over 30 years of experience designing, building and installing custom cabinets with the family in mind. Book a complimentary consultation online or call us today so that we can discuss your cabinet needs.