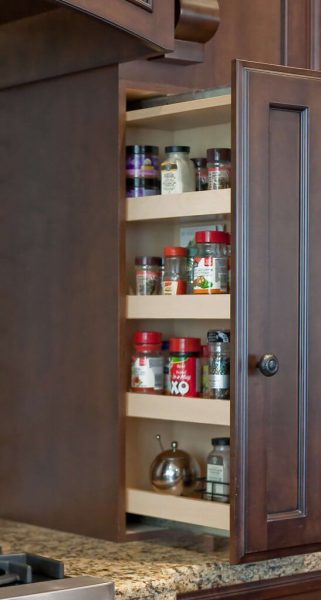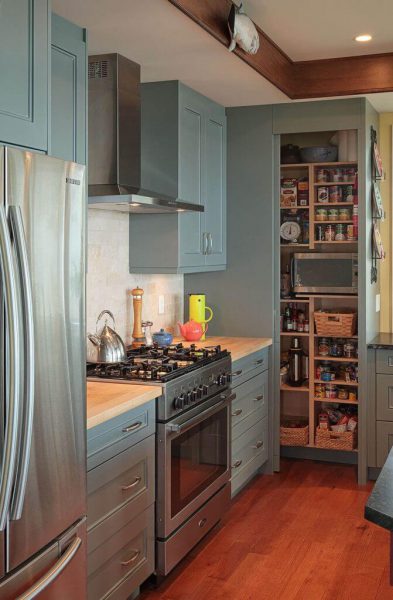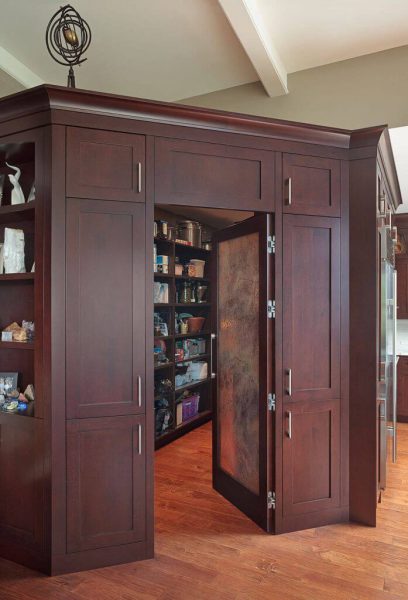When food and staple items are visible, easily accessible, and neatly organized in a tidy pantry you’ll be able to keep your food budget on track and your kitchen and home running smoothly. An added bonus is that your pantry will give you the inspiration to make delicious meals for friends and family, and keep your kitchen areas neat, tidy, and welcoming for family and friends. Whether you’re starting from scratch with new home construction, remodelling your entire kitchen, or just looking to update your existing pantry, it’s important to know how you need your pantry to perform in order to get the most out of it!
We’ve put together some key points to consider while planning the design of your dream pantry.
Consider Your Available Kitchen Space
The most essential factor when planning your new pantry layout is the amount of available space in and around your kitchen to work with. While it’s ideal to have as spacious an area as possible, a small well-designed pantry will always be more efficient than a larger, poorly designed pantry.
Consider the layout of your kitchen space, how much kitchen storage you need and keep flow in mind when asking these questions:
- Which spaces are dedicated to cooking or cleaning up?
- What areas do you usually use for food prep?
- Do you want easy access from the kitchen, or prefer a dedicated pantry room?
- How many pantry areas do you need to maximize the flow of your kitchen? (you can have more than one!)
Accessibility
Generally, it’s best to design your pantry to be easily accessible in the areas you tend to cook and prepare food, rather in areas you typically use for cleaning up, even if it’s not necessarily in the kitchen. Where you generally unload groceries is important as well — if you typically unload your groceries through your garage, it will be easier to stay organized and keep everything in its place. Also, think about what you’re planning to store in your pantry. This might be based on your family size, whether you store other sundries such as paper towels, toilet paper, laundry detergent, and other bulk items, and how often you like to stock up on sales. Everyone’s cooking and shopping styles, needs, and habits are unique so design your pantry around your kitchen space and how you use it.
The Rules of Effective Storage
The perfect pantry’s layout should follow a few key attributes: accessibility, convenience, and visibility. Lay your pantry out in a way that allows you to easily find your items, keeps everything within reach, and doesn’t force you to shuffle the cereal out of the way to find the spaghetti. A conveniently organized pantry revolves around what you use most and keeps them on hand. For example, if you love to bake, you’ll want your pantry to be located near the space you prep, organized to prioritize your baking supplies, and possibly near your oven. Consider including your pantry when thinking about your kitchen work triangle. A poorly designed pantry will result in the odd placement of large items blocking smaller items, resulting in more trips to the grocery store and expired food.
Basic Pantry Layouts
The great thing when you custom build your pantry layout to suit your own needs is that you get exactly what you want. Do you dislike seeing appliances on the counter? Move them into the pantry. With countertops and a pantry sink, you’ll have a dedicated space to keep appliances out of sight, and easy cleanup. The basic types of pantry options include pull-out, reach-in, and walk-in designs — but there’s nothing wrong with combining each of them throughout your kitchen to make the most of your space. Each layout has its own benefits; here are some of the perks of each layout.
The Pull-Out Pantry
 Pull-out pantries offer a convenient layout and make great use of space in small kitchens, creating deep storage space that tucks in sideways in cabinets or unused space between cabinets or appliances. Outwardly they look just like a regular cabinet, but when it’s pulled out, generally on tracks or wheels, you can easily view food items from one or both sides. Because they provide limited storage, people who food shop often will find this layout useful, though they are also good for storing cans, or keeping aluminum, baking sprays, and other often-used items near the stove. Compact and efficient, pull-out pantries follow the rules of effective storage by ensuring everything is easy to see and within reach.
Pull-out pantries offer a convenient layout and make great use of space in small kitchens, creating deep storage space that tucks in sideways in cabinets or unused space between cabinets or appliances. Outwardly they look just like a regular cabinet, but when it’s pulled out, generally on tracks or wheels, you can easily view food items from one or both sides. Because they provide limited storage, people who food shop often will find this layout useful, though they are also good for storing cans, or keeping aluminum, baking sprays, and other often-used items near the stove. Compact and efficient, pull-out pantries follow the rules of effective storage by ensuring everything is easy to see and within reach.
The Reach-In Pantry

Spaces without much depth, such as closet-style pantries are most useful when built with shallow shelving. If you keep the cabinet depth to approximately 16” or less you won’t have to worry about losing track of items at the backs of shelves. While it might be tempting to build deeper shelves to fit more in, for effective storage it’s better to keep them shallow. This is especially true if you plan to store items such as glass canning jars attractively. With deeper shelving, you’ll find sliding drawers, bins, and baskets come in handy. It’s easier to pull them out to see items in the back and to keep similar items together in order to easily move the entire bin to your prep area.
The Walk-In Pantry
 Basically a walk-in closet for your food storage, walk-in pantries are best for people who make large, infrequent shopping trips and store large items or bulk quantities of foodstuffs and sundries. The walk-in layout provides extra room for a variety of customized cabinets, open shelving, pull-out trays, L-Shelves, baskets, and drawers that vary in depth. Walk-ins also allow for counters for additional prepping space, appliance storage, and use, and even serve as a small mini-bar.
Basically a walk-in closet for your food storage, walk-in pantries are best for people who make large, infrequent shopping trips and store large items or bulk quantities of foodstuffs and sundries. The walk-in layout provides extra room for a variety of customized cabinets, open shelving, pull-out trays, L-Shelves, baskets, and drawers that vary in depth. Walk-ins also allow for counters for additional prepping space, appliance storage, and use, and even serve as a small mini-bar.
With careful designing and professional expertise, you can have the pantry of your dreams. Are soft-close doors and drawers, creative storage solutions, and custom millwork in your dream kitchen? At Kitchen Art Design, we have years of experience designing, building, and installing custom cabinetry. Let’s get started on the ultimate pantry for your home!